Spectacular Recreation Property
Welcome to your recreational paradise property. This spectacular acreage has everything you could ask for within the Adams Central School District, so let's dive in! This property has dual entrances. One leading directly to the two shop buildings and the other with a privacy gate leading to the main house. As you enter the gated drive, you'll enjoy the view of the fish pond which is fully stocked with catfish, bass, crappie, bluegill and sunfish. In the main house you'll find an abundance of natural light, beautiful wood floors, a spacious eat-in kitchen, separate dining area, and laundry room, which is right off the attached two-car garage that contains a second washer and dryer. In the main living area, you can enjoy a good book or coffee next to your wood burning fireplace before you retreat to your expansive master suite. In the master suite you will find a nice walk-in closet, and the perfect en-suite bathroom oasis featuring a jet soaker tub onlooking gorgeous scenic views. The basement of the home is fully finished, with three non-conforming bedrooms, a full bathroom, as well as a family room, storage room, and storm shelter. The home also has brand new windows throughout the main level, including the sliding deck door off the kitchen. From the north driveway, you have easy access to the 120'x40' shop building with full concrete floors, a storage room, upper deck storage area, and a wash area with internal water hydrant. This shop has in-floor drainage, as well as a camper water removal drain. The second shop is a 40'x60' fully insulated and temperature controlled garage/guest house featuring a private living room, bedroom, full bathroom, and a garage space with a wood stove, projector and screen, and built-in sound system for all your social gathering needs. The covered back patio of this building also sits on concrete and comes with a picnic table for enjoying the scenic views. Moving to the east of the property, you'll find a garden area, and a fire pit, but that's not nearly all. The bridge to the back of the property takes you, and all your hunter orange across a stream, through the woods to the private one-acre fenced horse pen that doubles as the perfect clearing for those gorgeous prize deer. The horse pen has a small horse barn, fenced riding ring, and contains an automatic waterer. This kind of property is a rare find, and makes the perfect primary home, second home, or even short- or long-term rental property. Contact the listing agent for a showing, and don't forget to request private pictures of the game caught right on site. PLEASE NOTE: Seller cannot close until November 21, so you'll have plenty of time to find the right Buyer for anything you may want to sell, and I'd be happy to assist with that process.



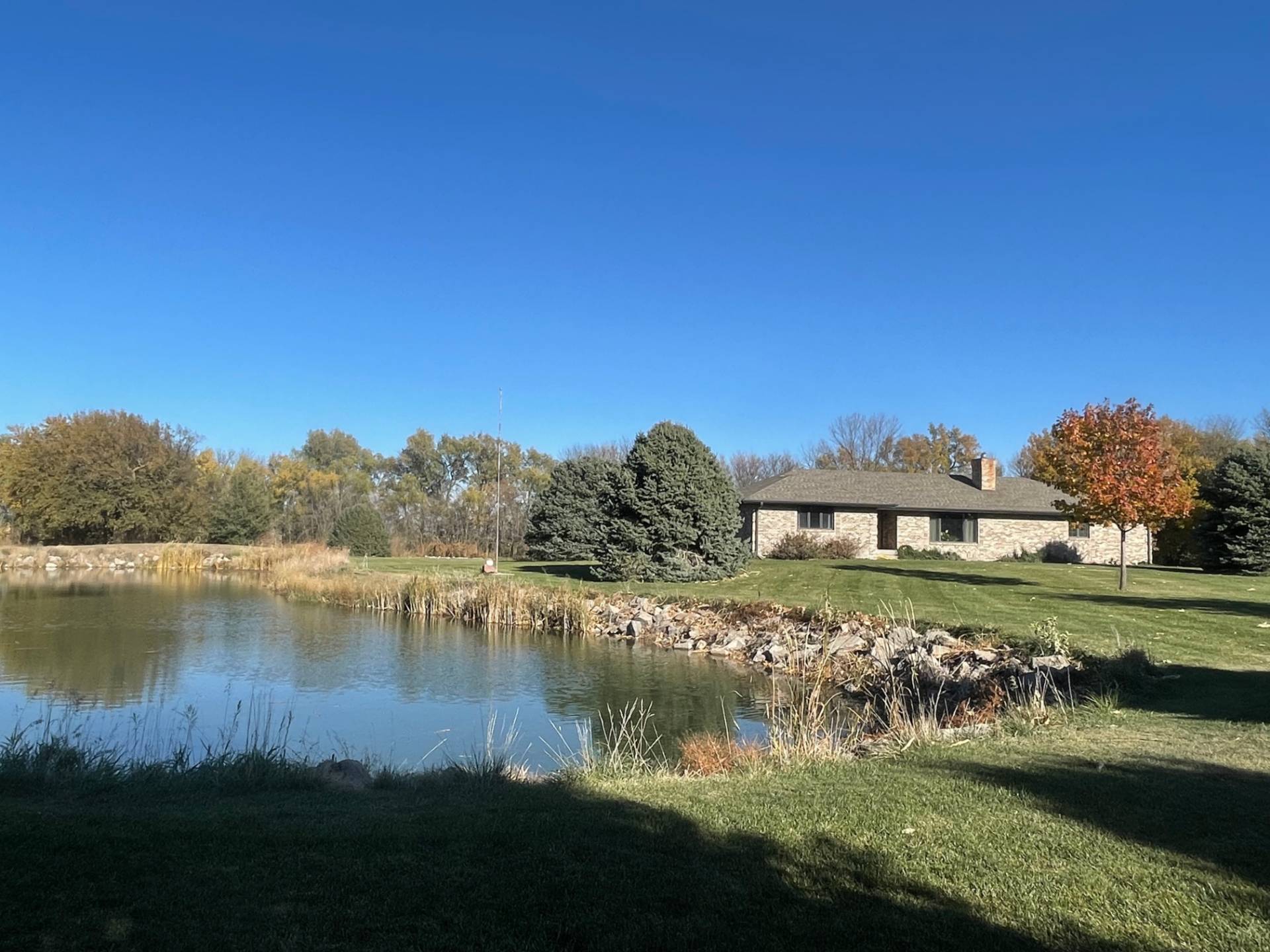


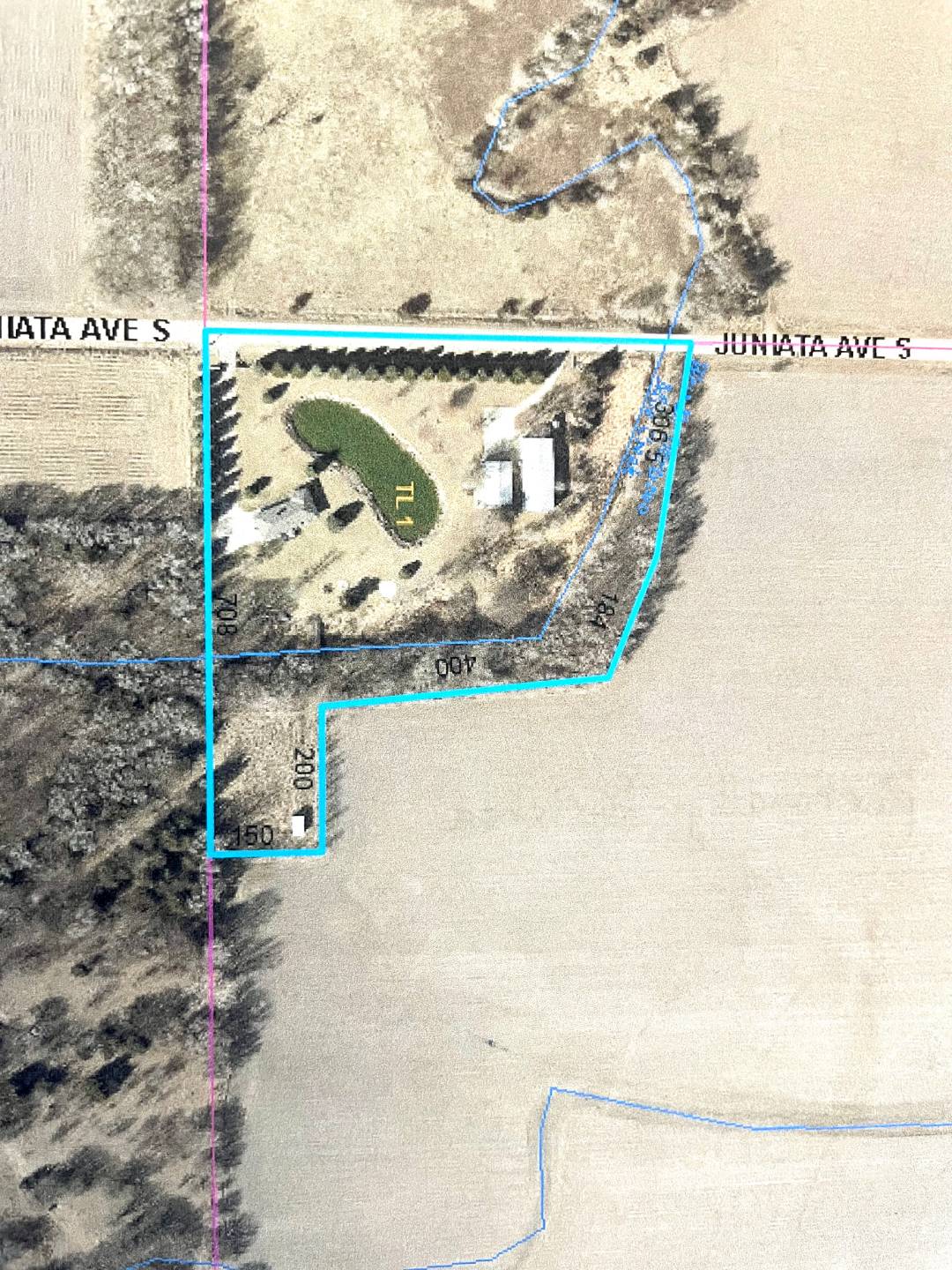 ;
; ;
;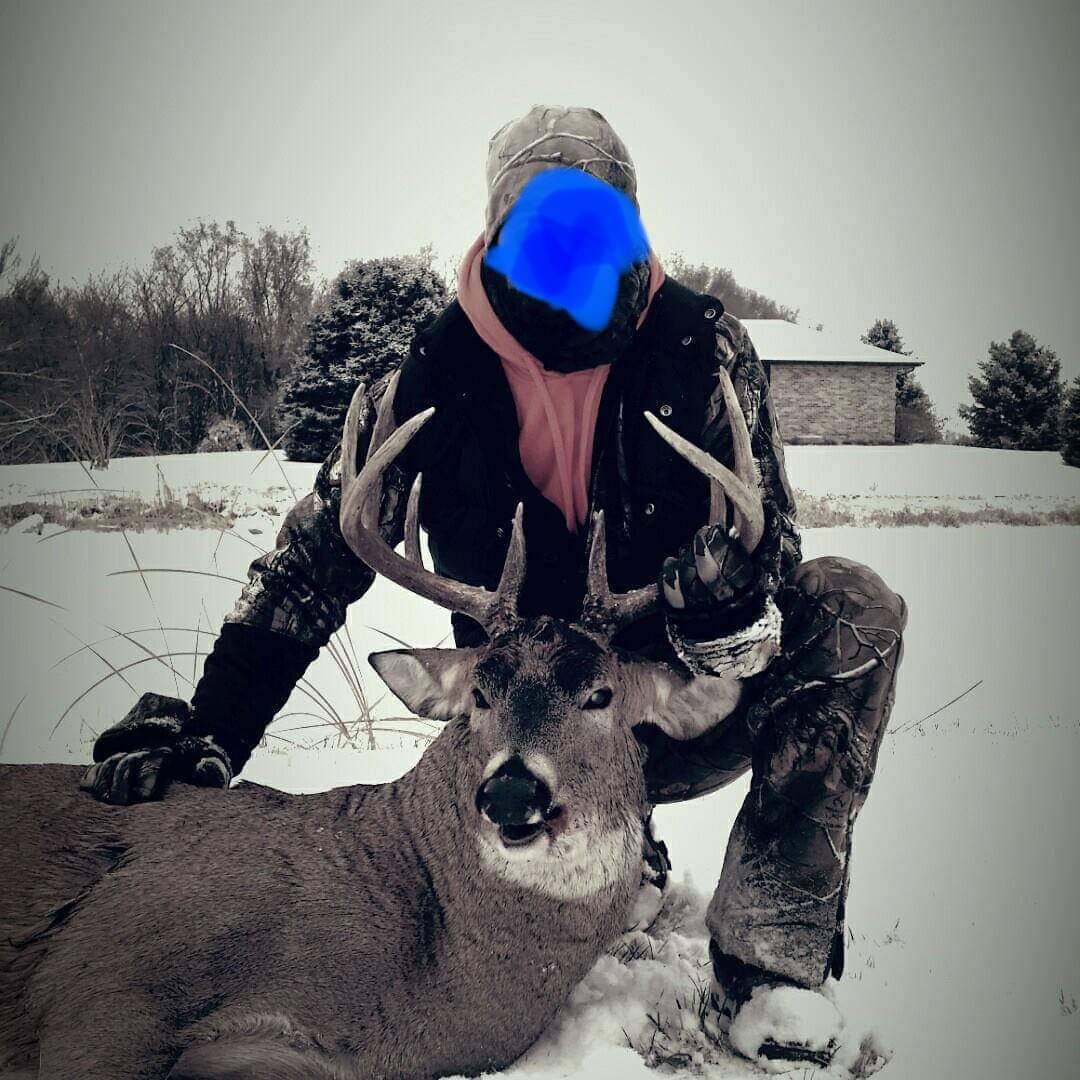 ;
;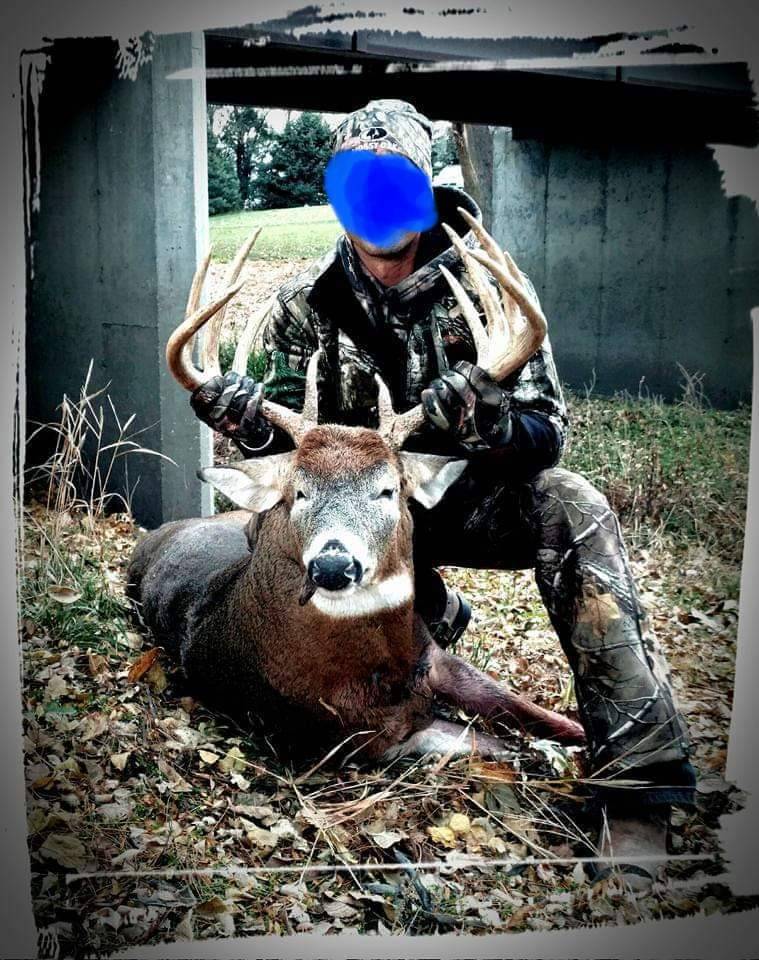 ;
;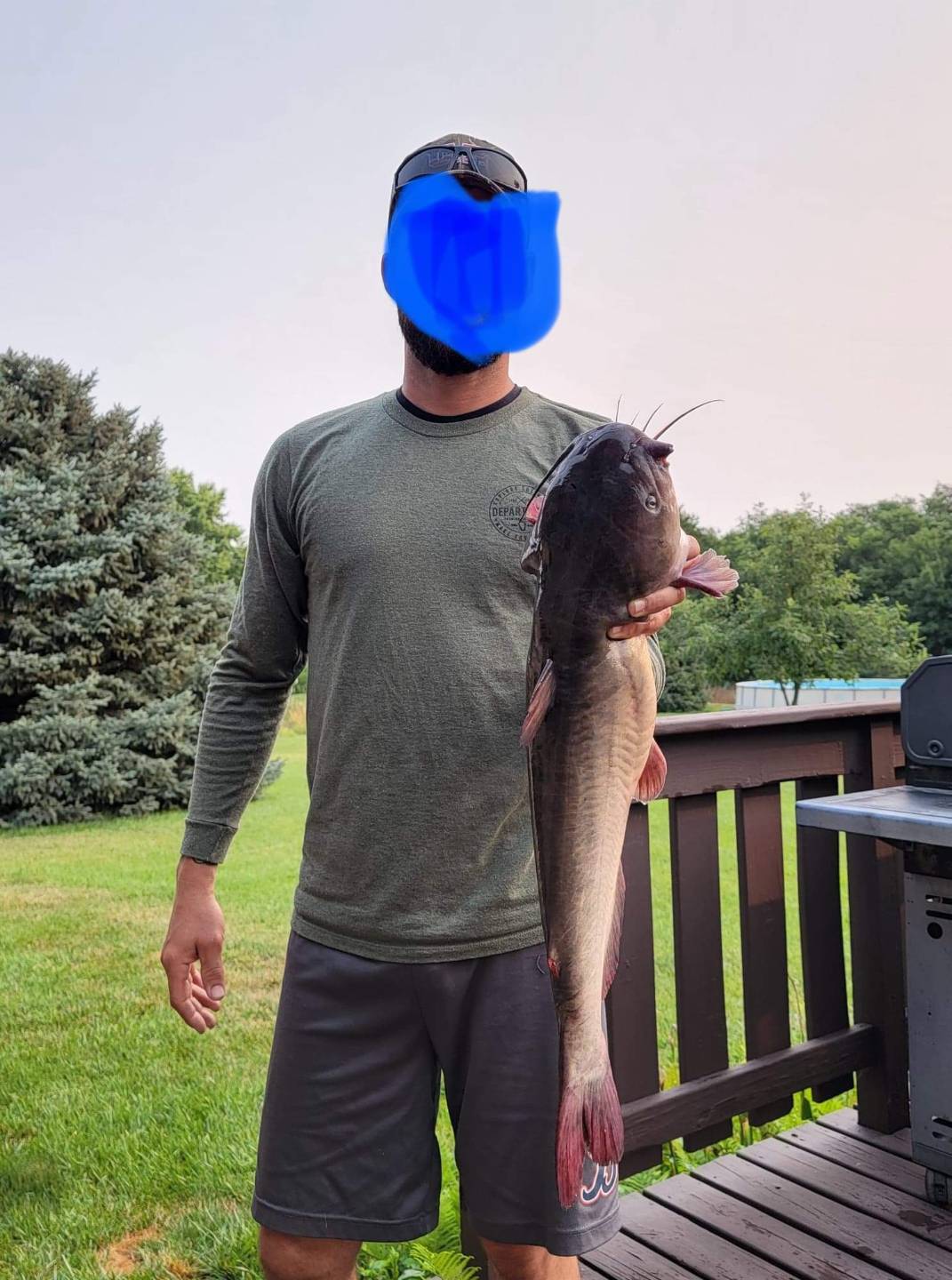 ;
;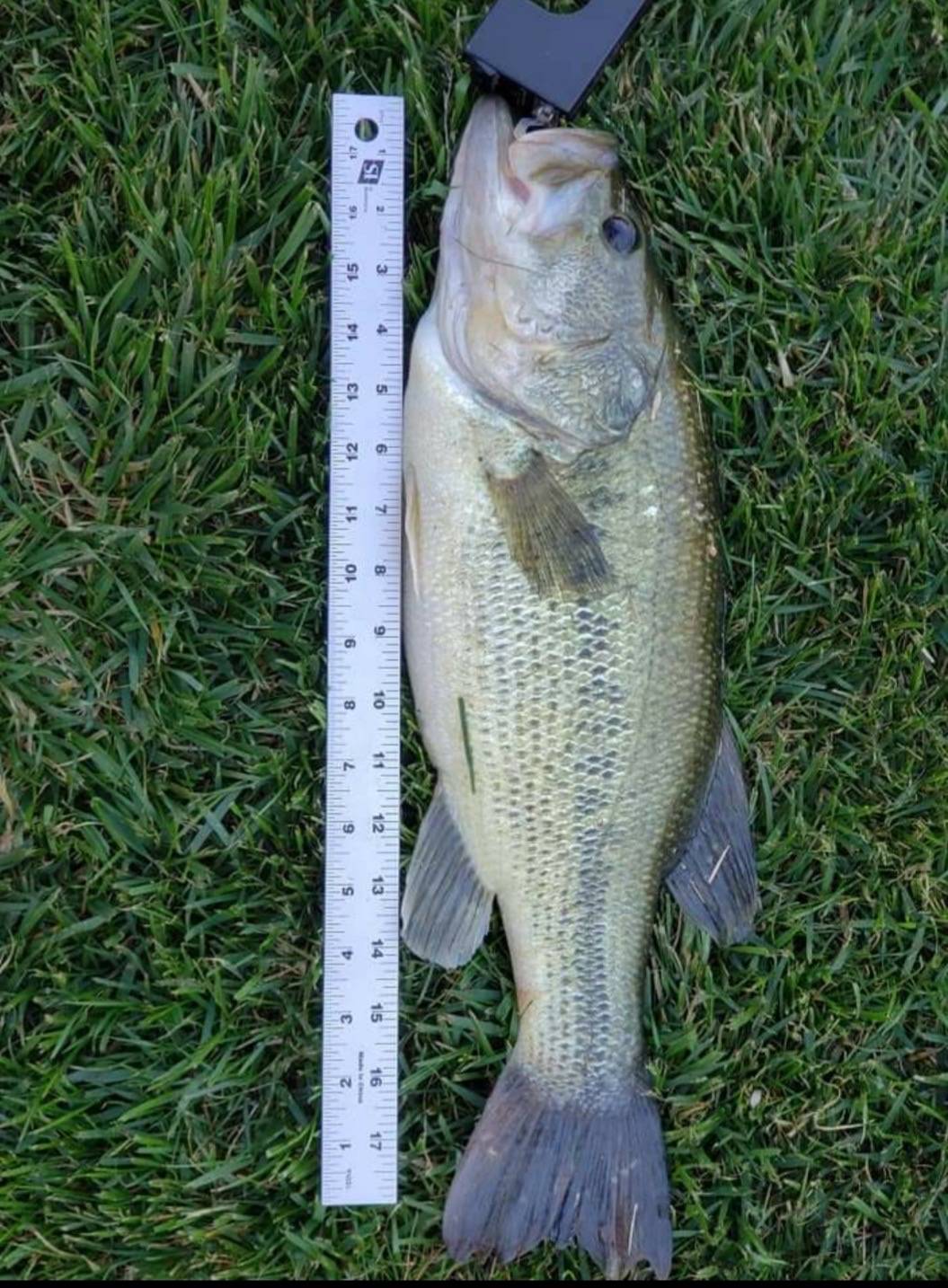 ;
;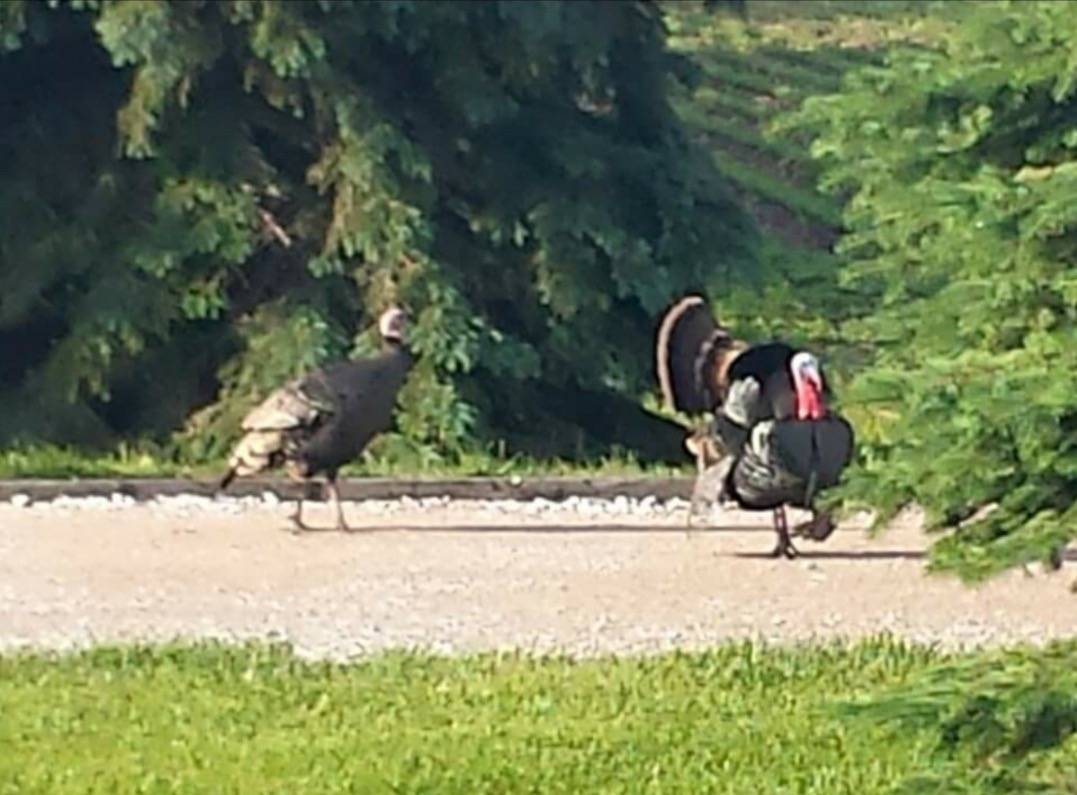 ;
;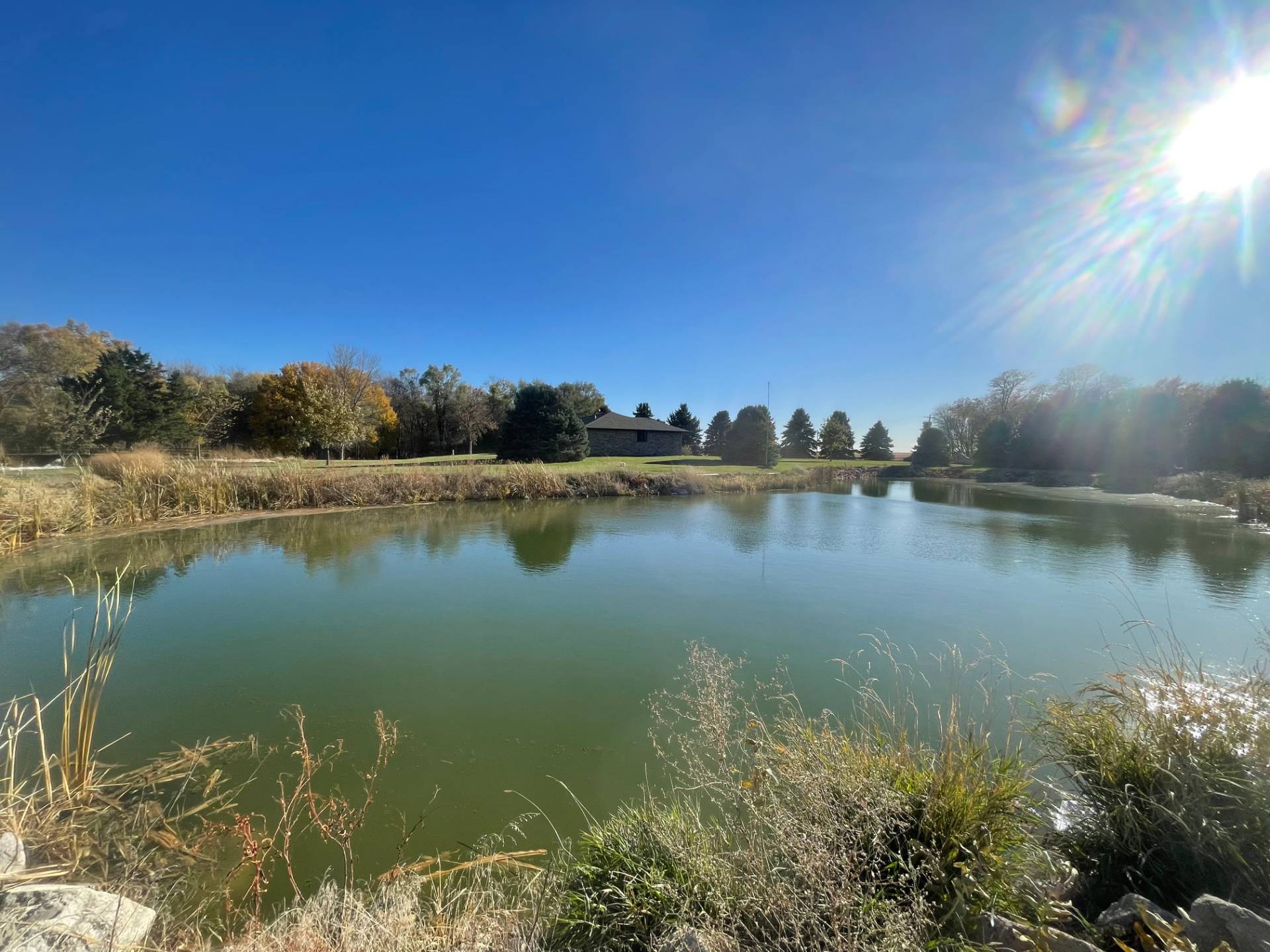 ;
;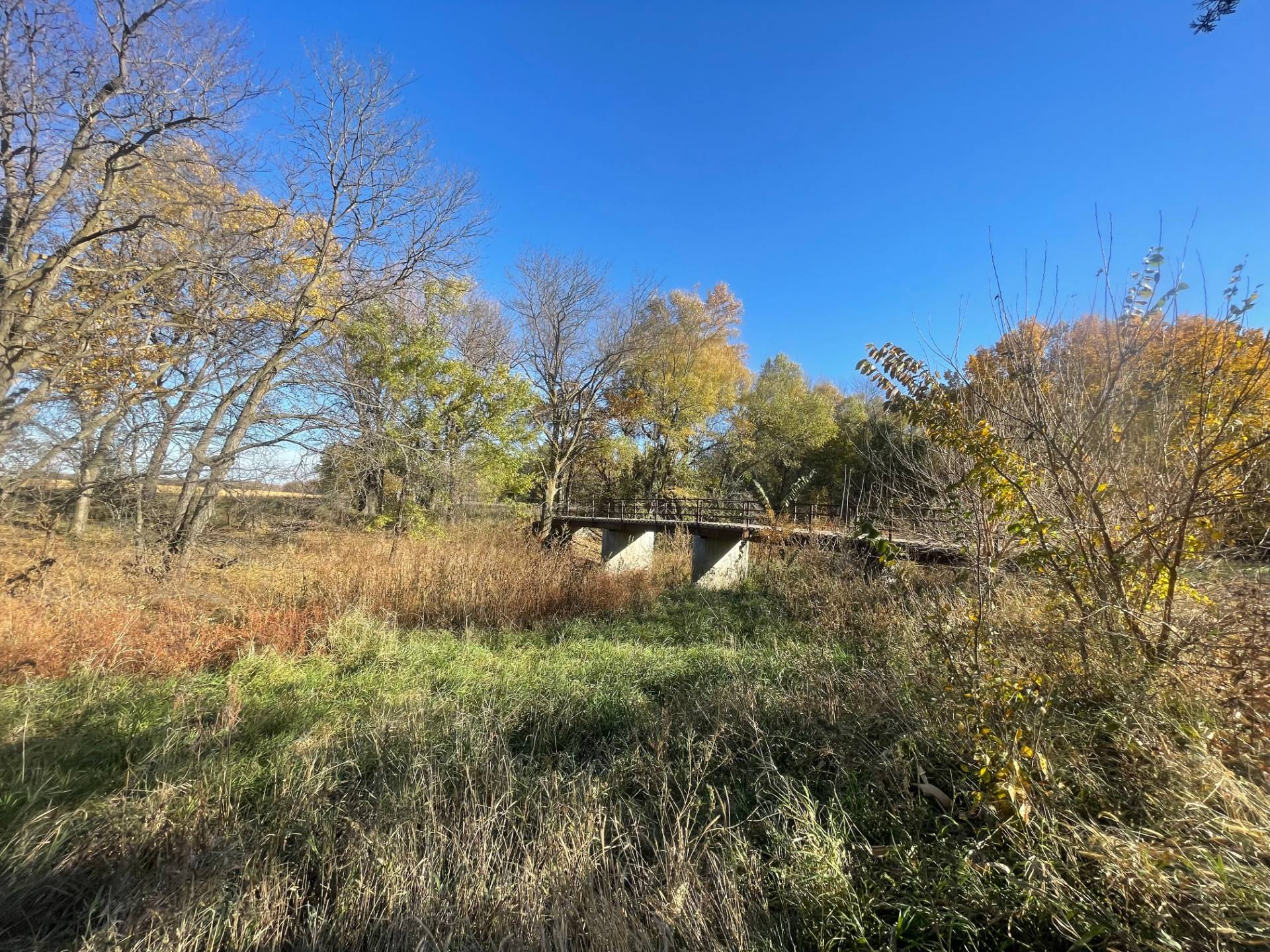 ;
;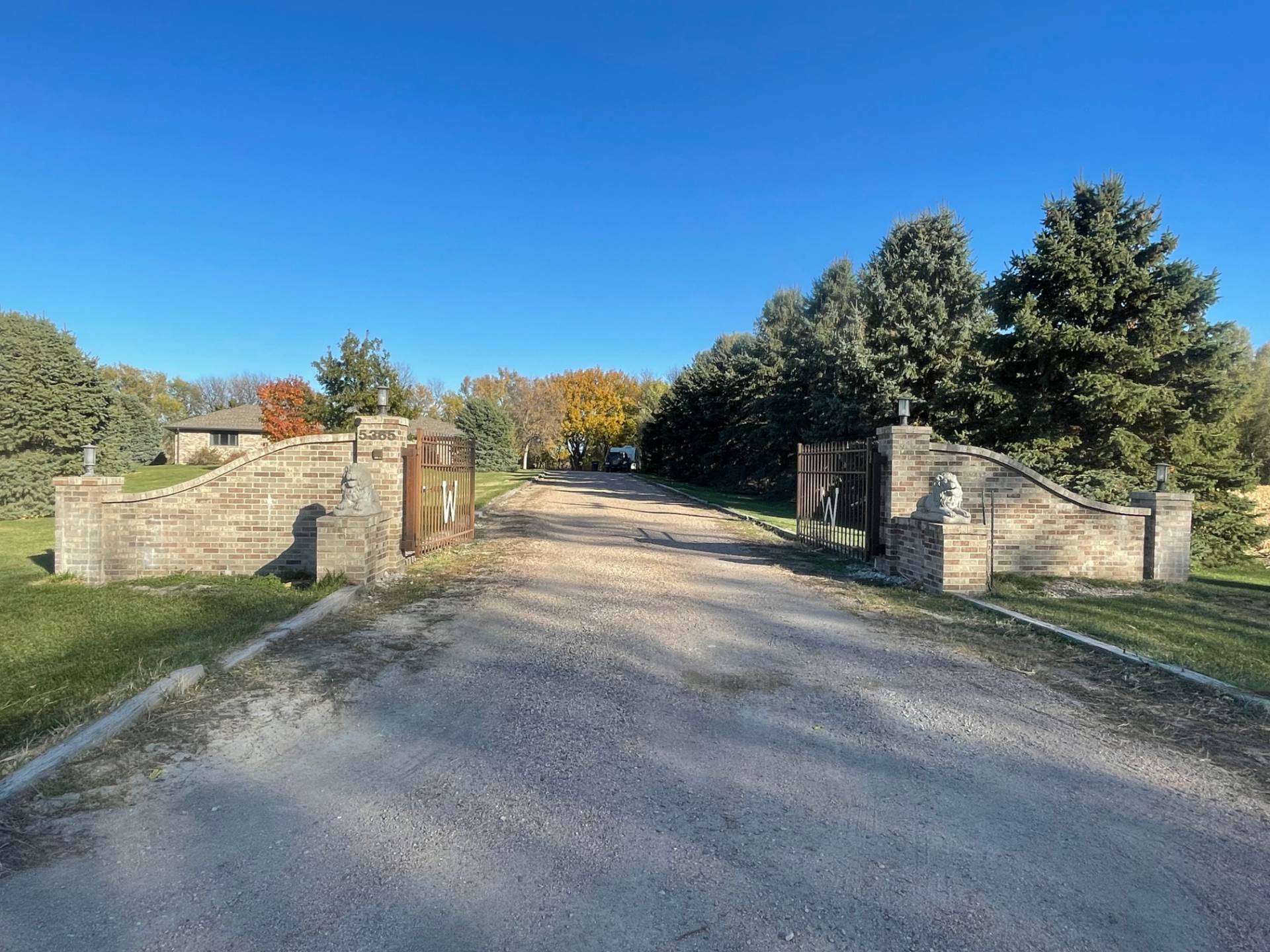 ;
;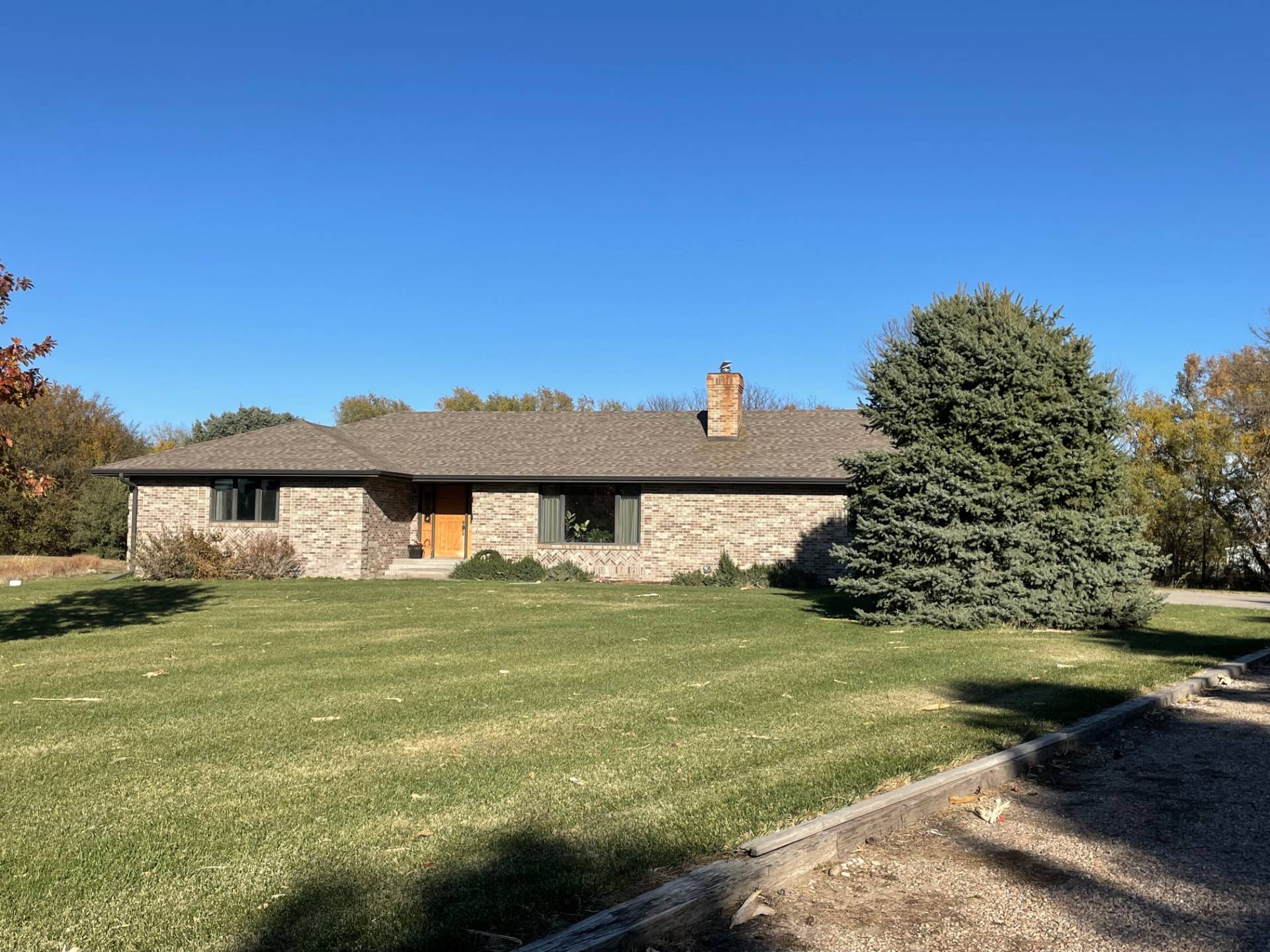 ;
;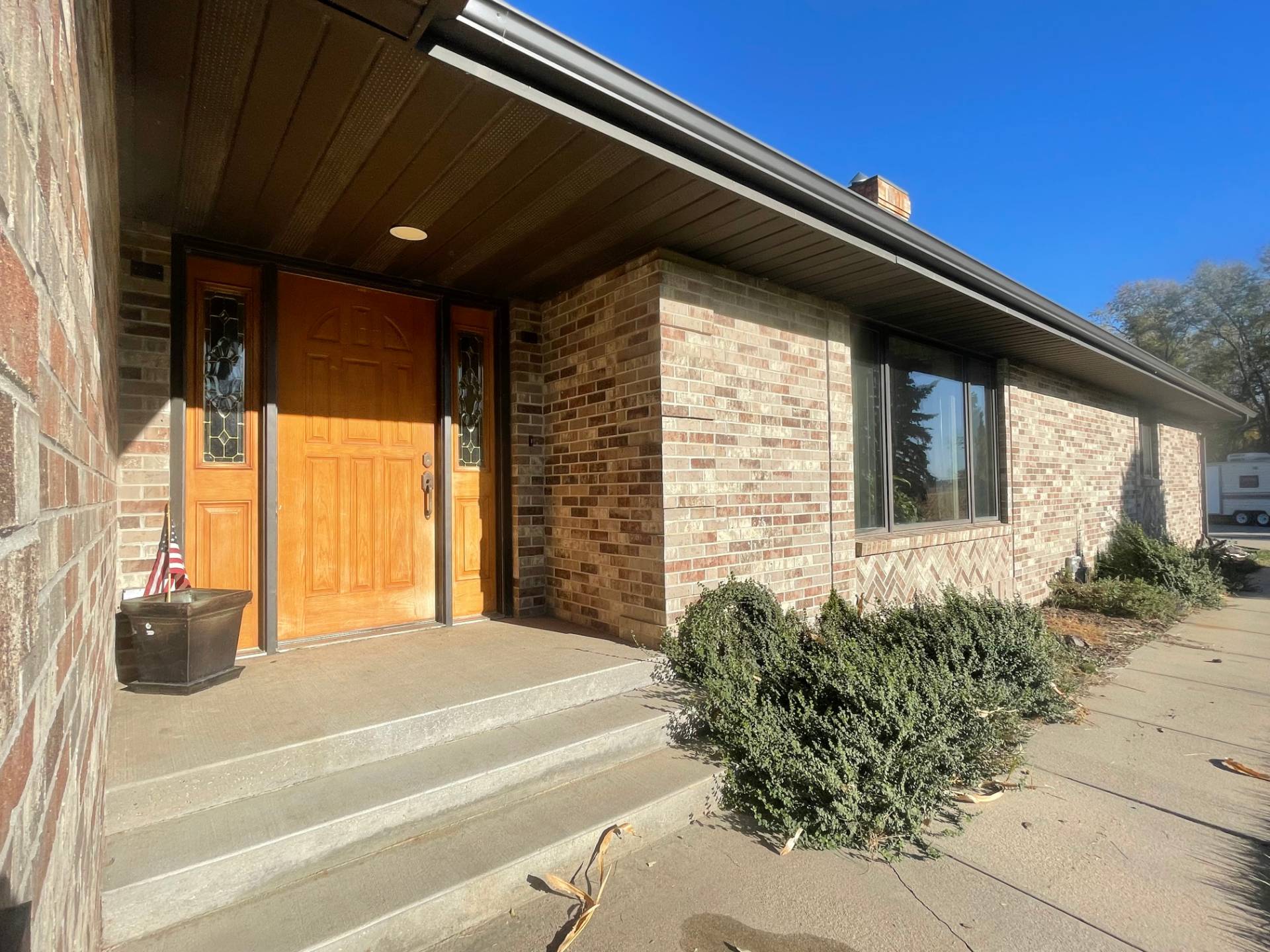 ;
;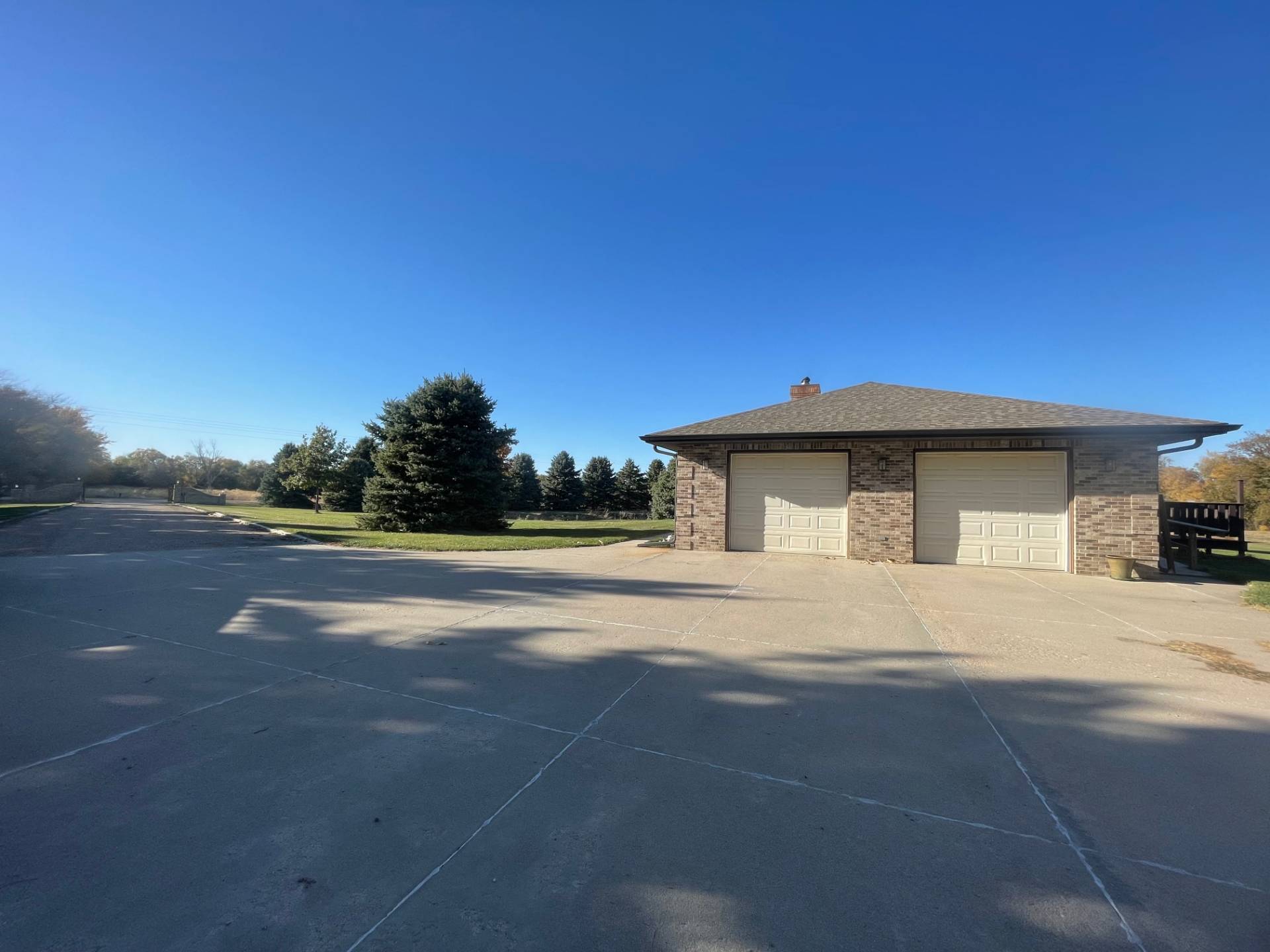 ;
;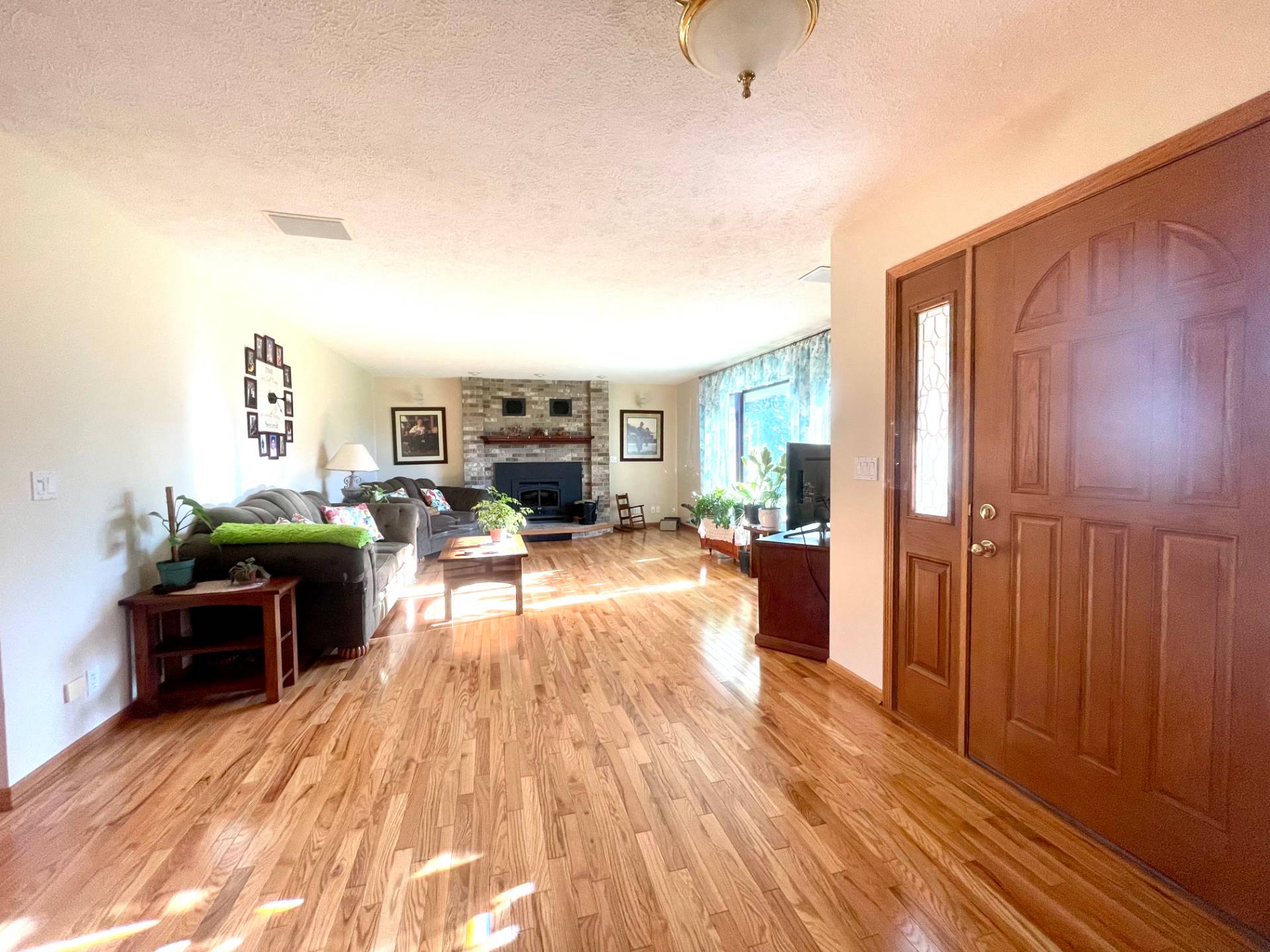 ;
;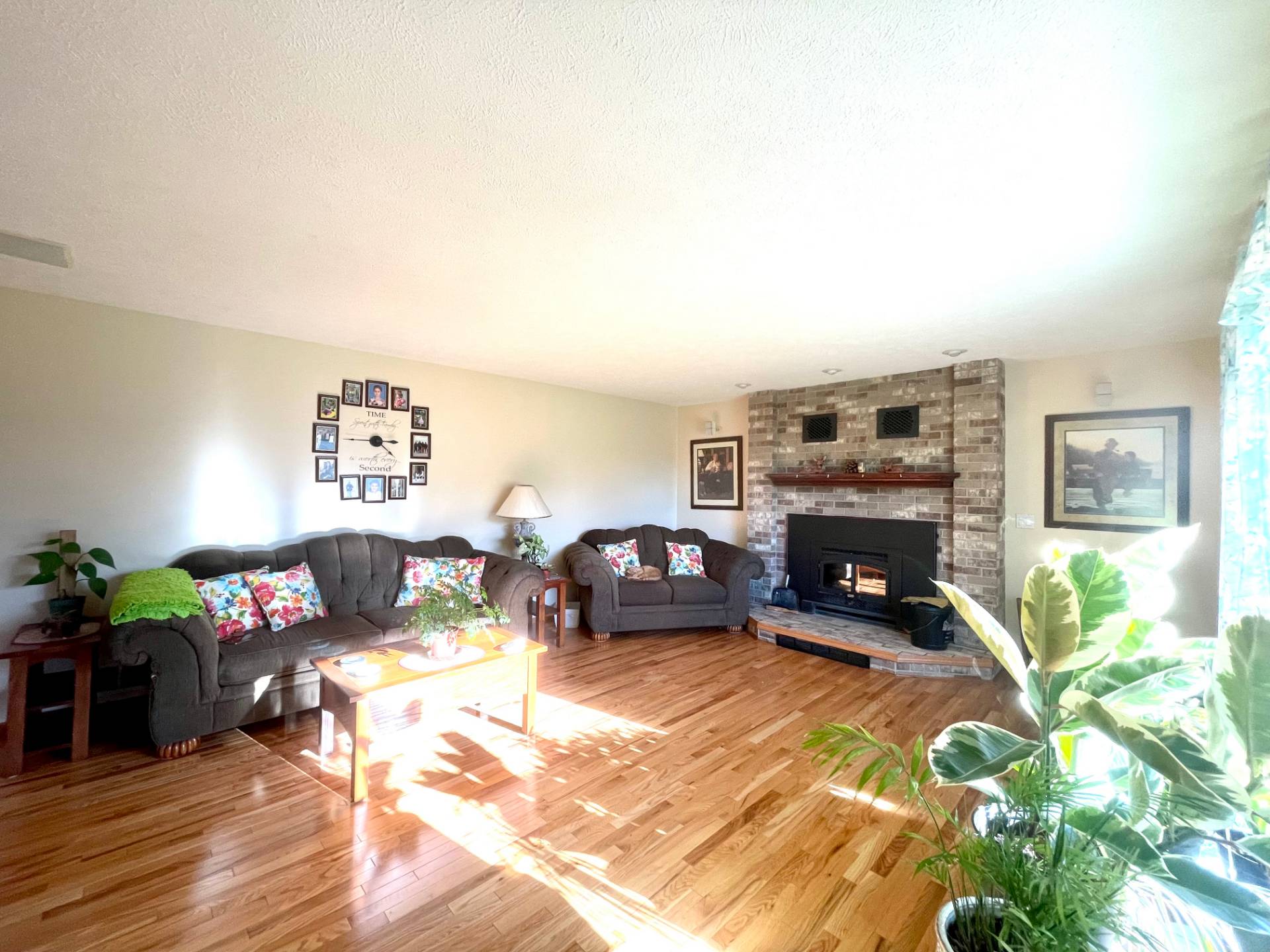 ;
;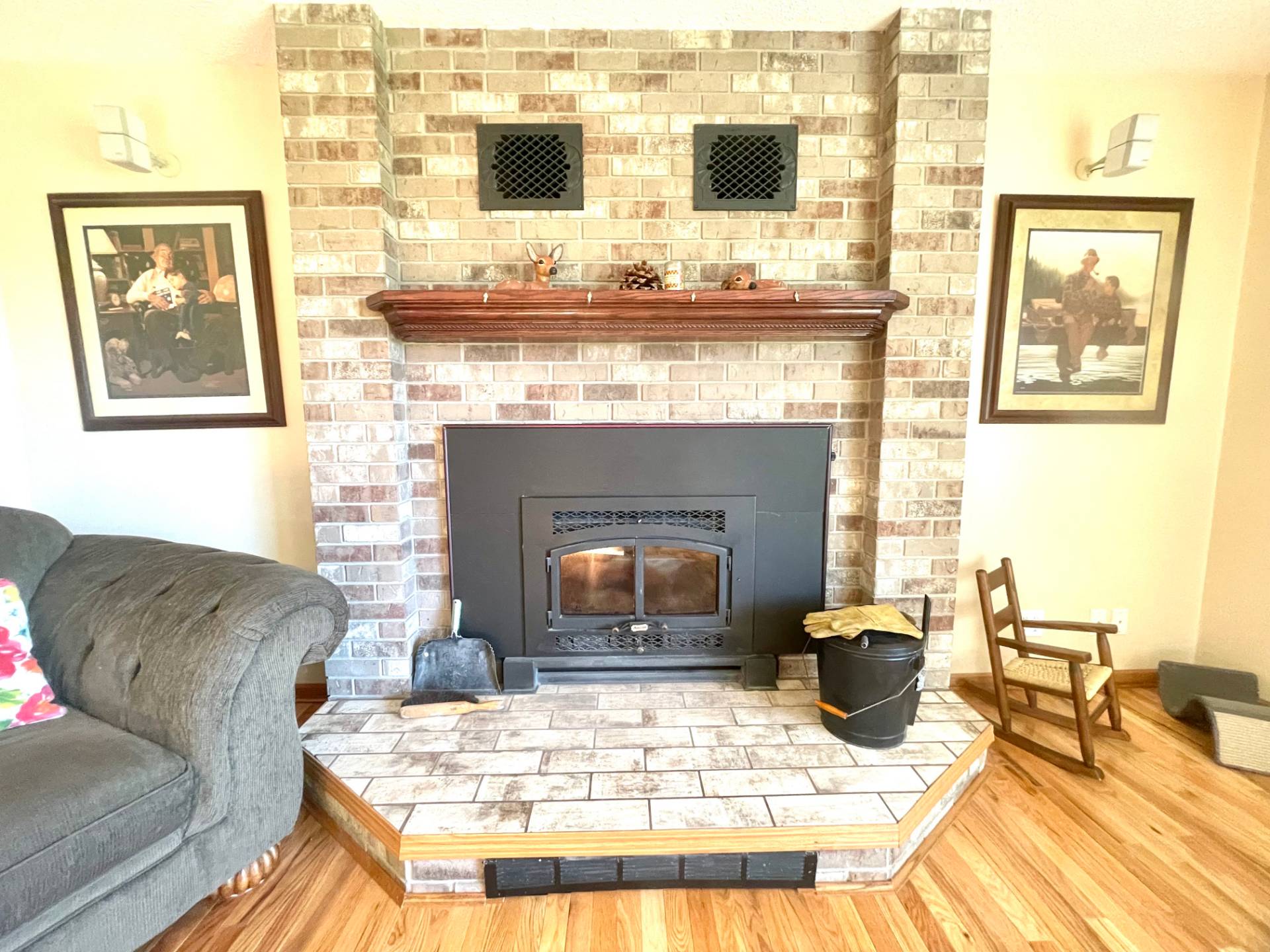 ;
;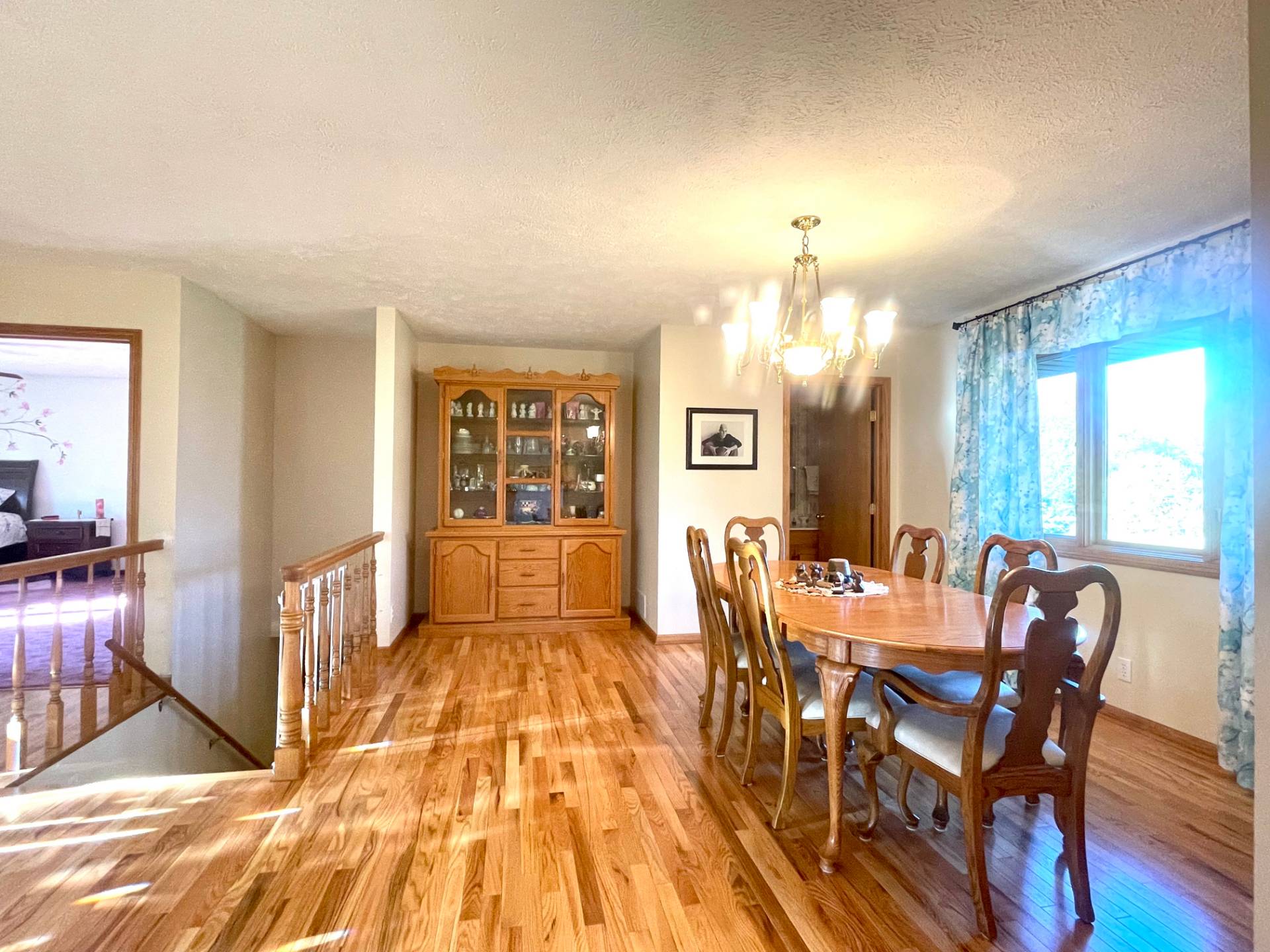 ;
; ;
;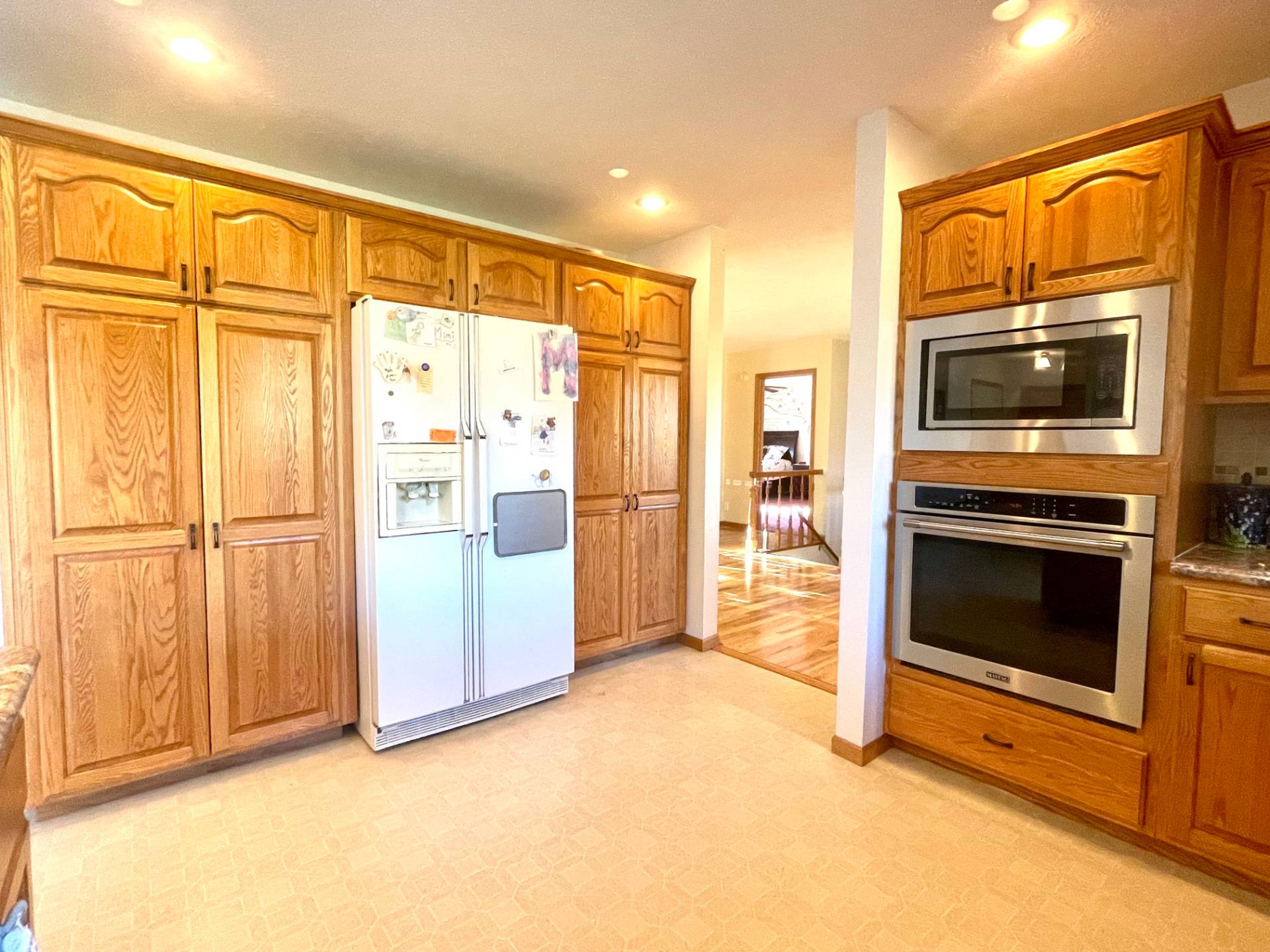 ;
;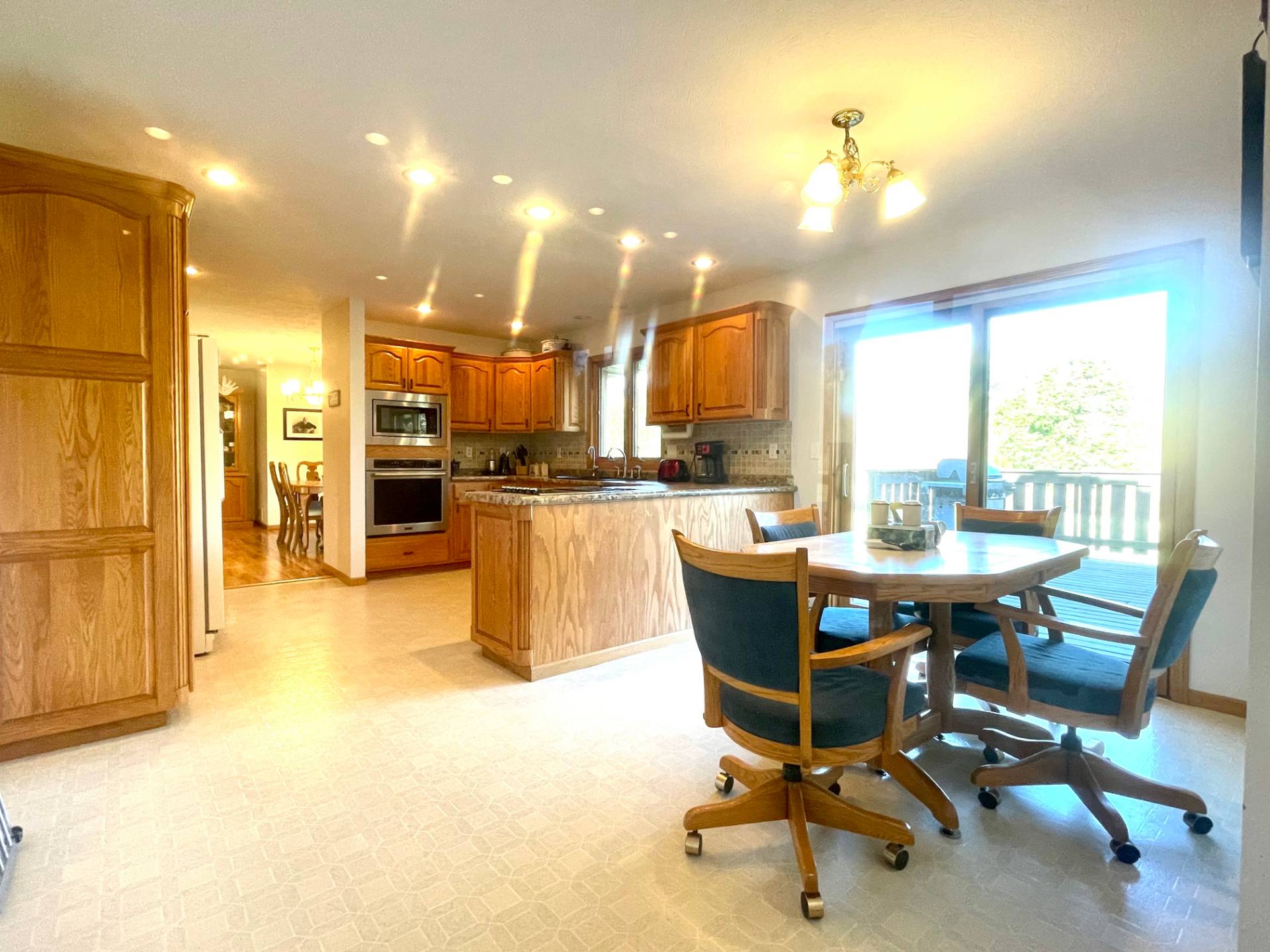 ;
;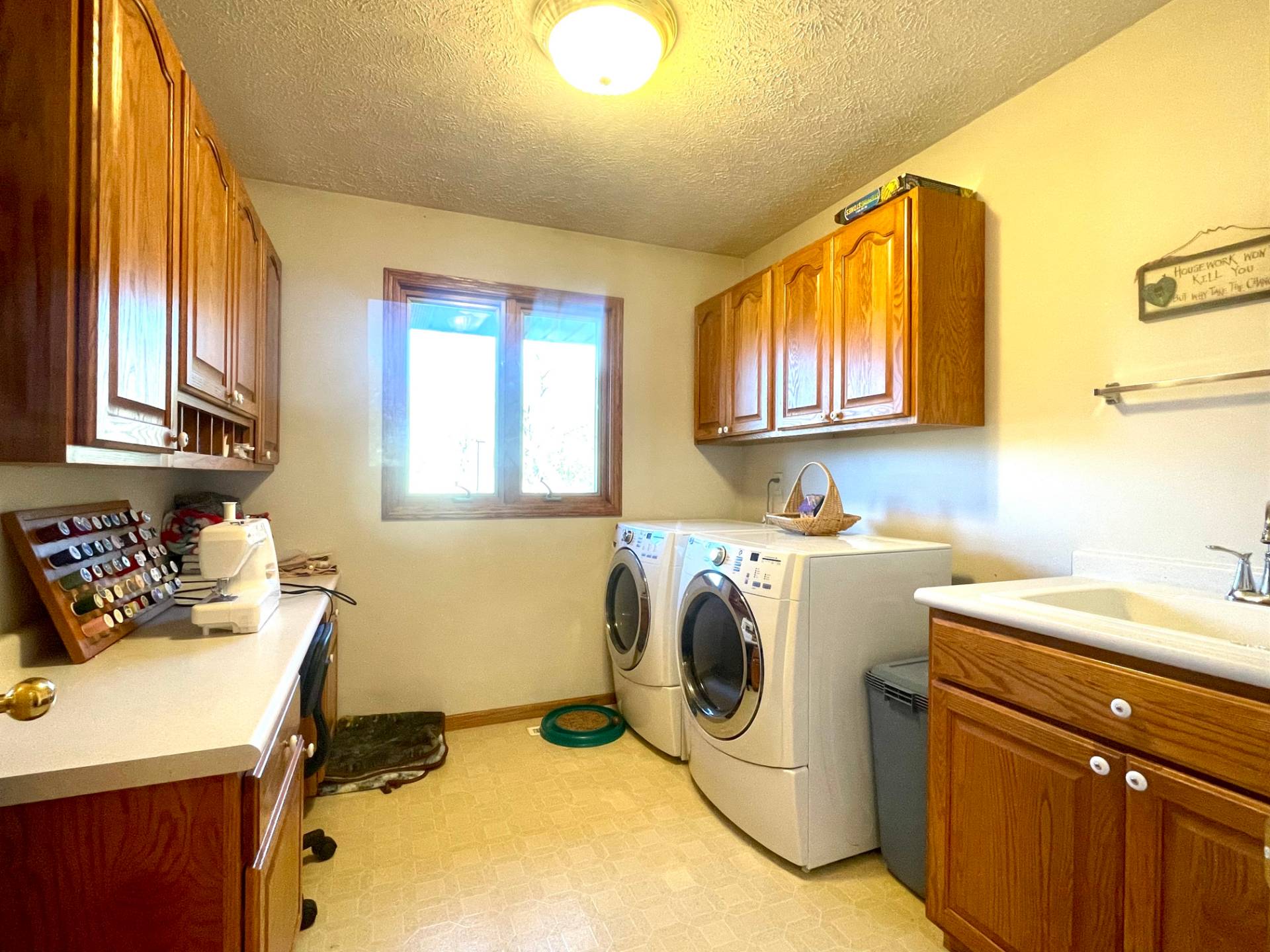 ;
;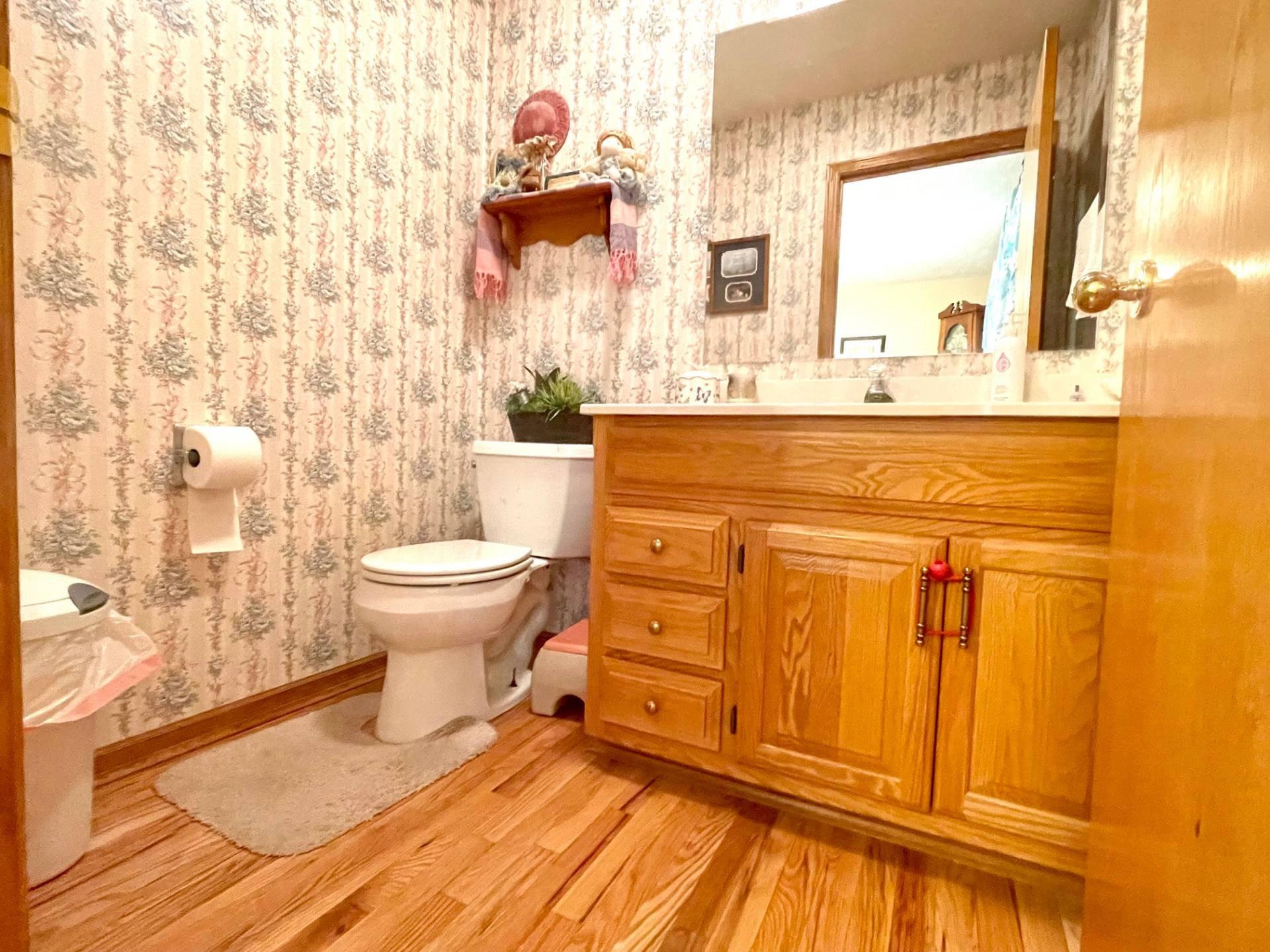 ;
;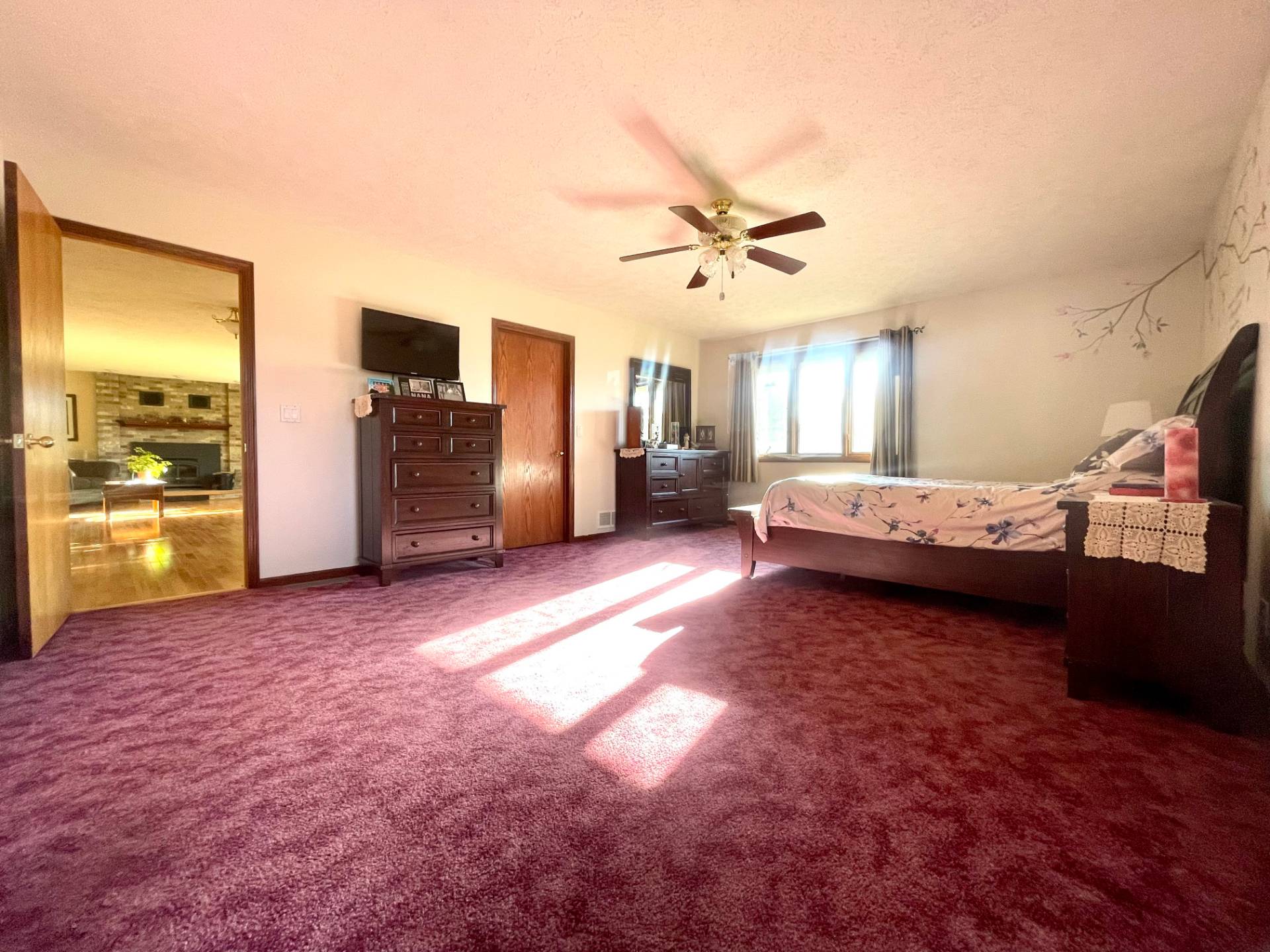 ;
;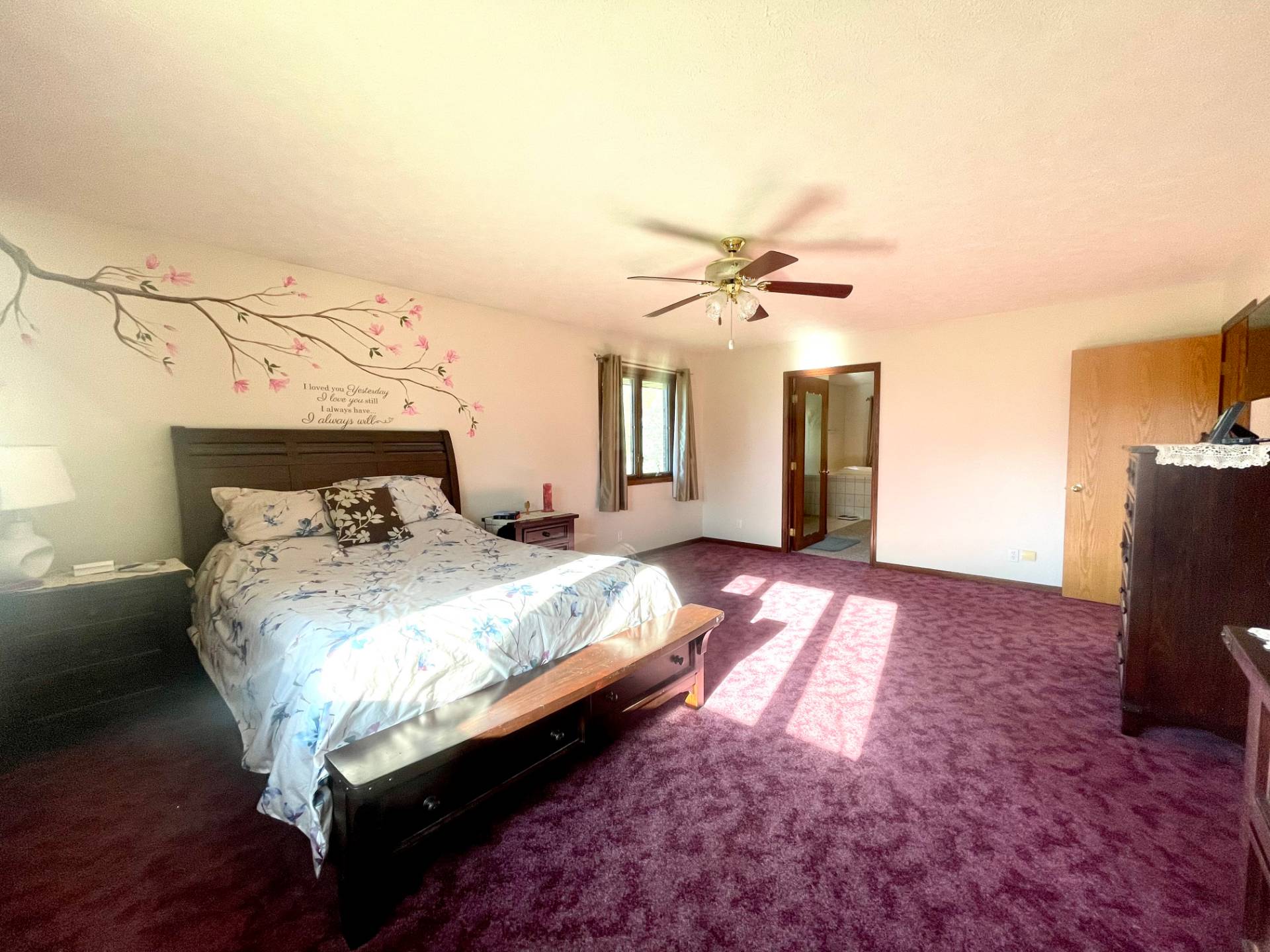 ;
; ;
;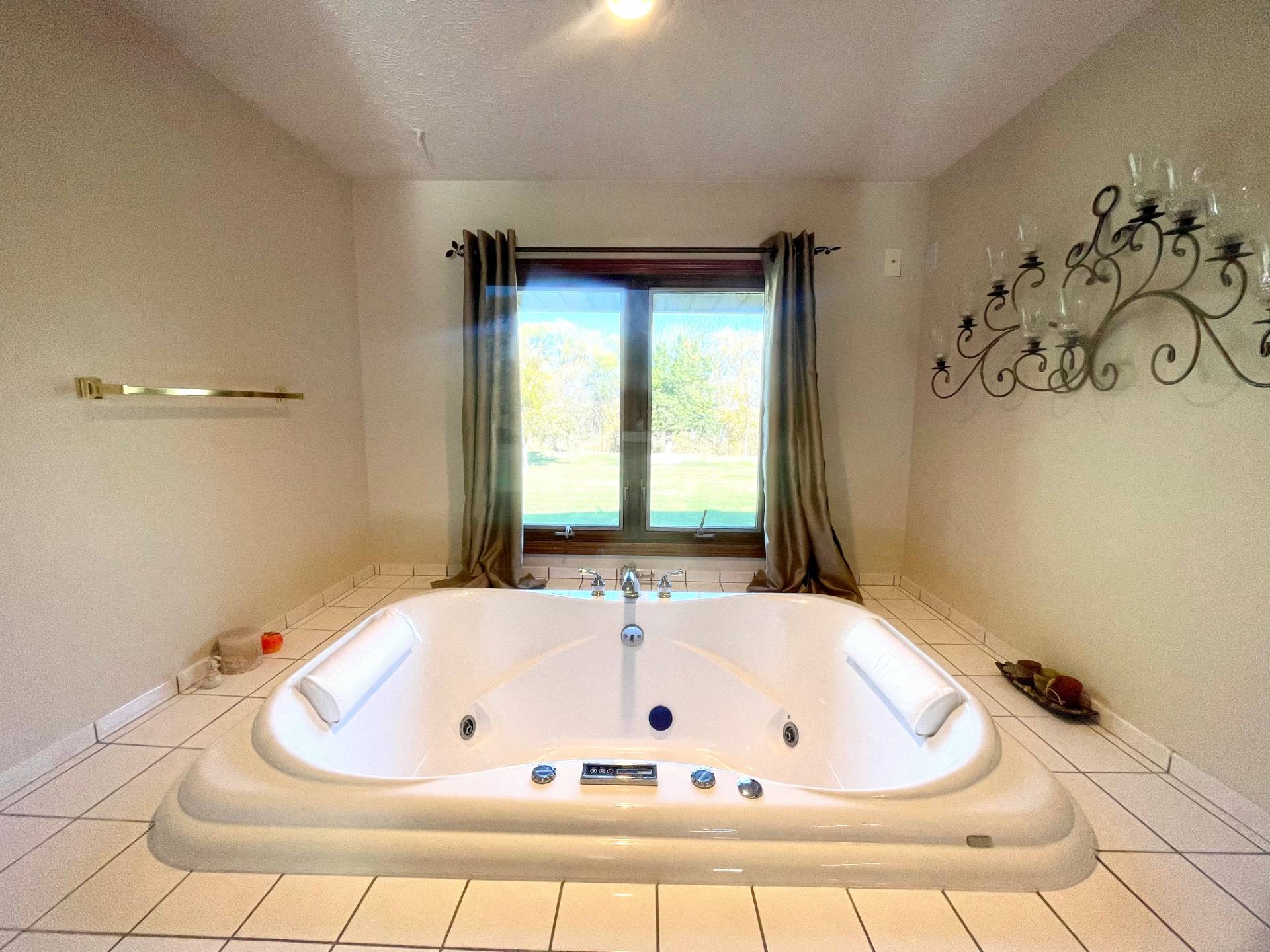 ;
;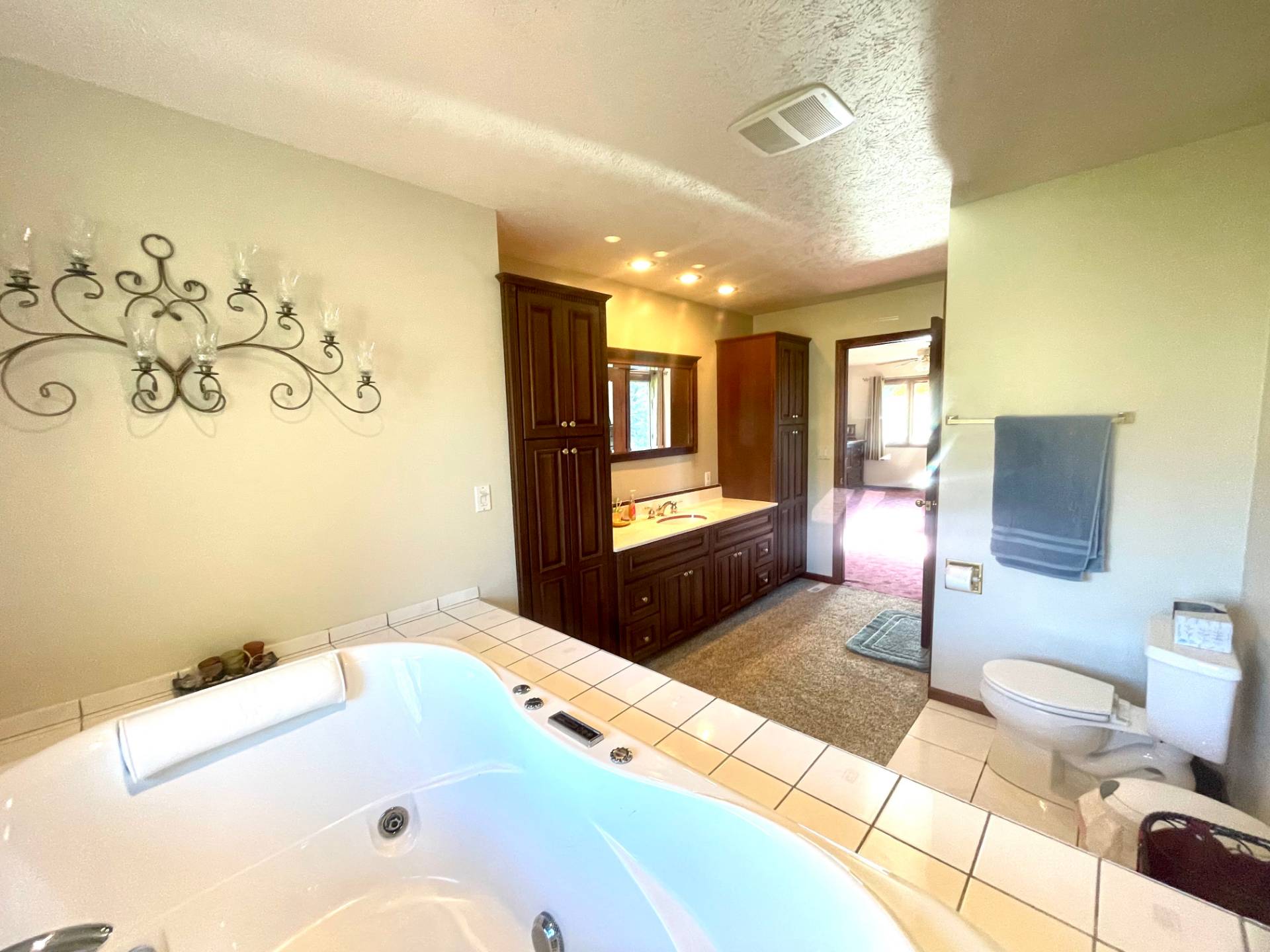 ;
;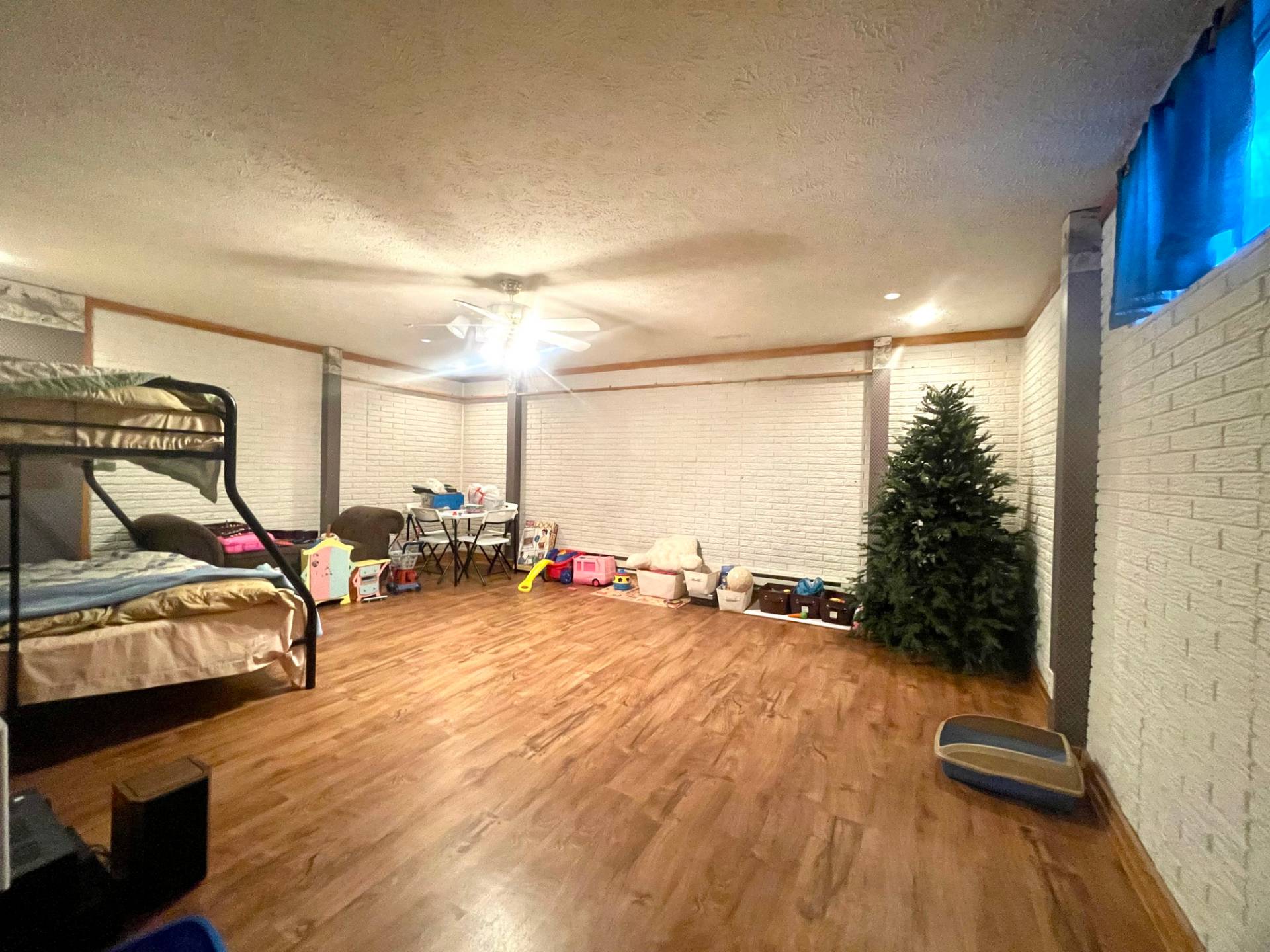 ;
; ;
;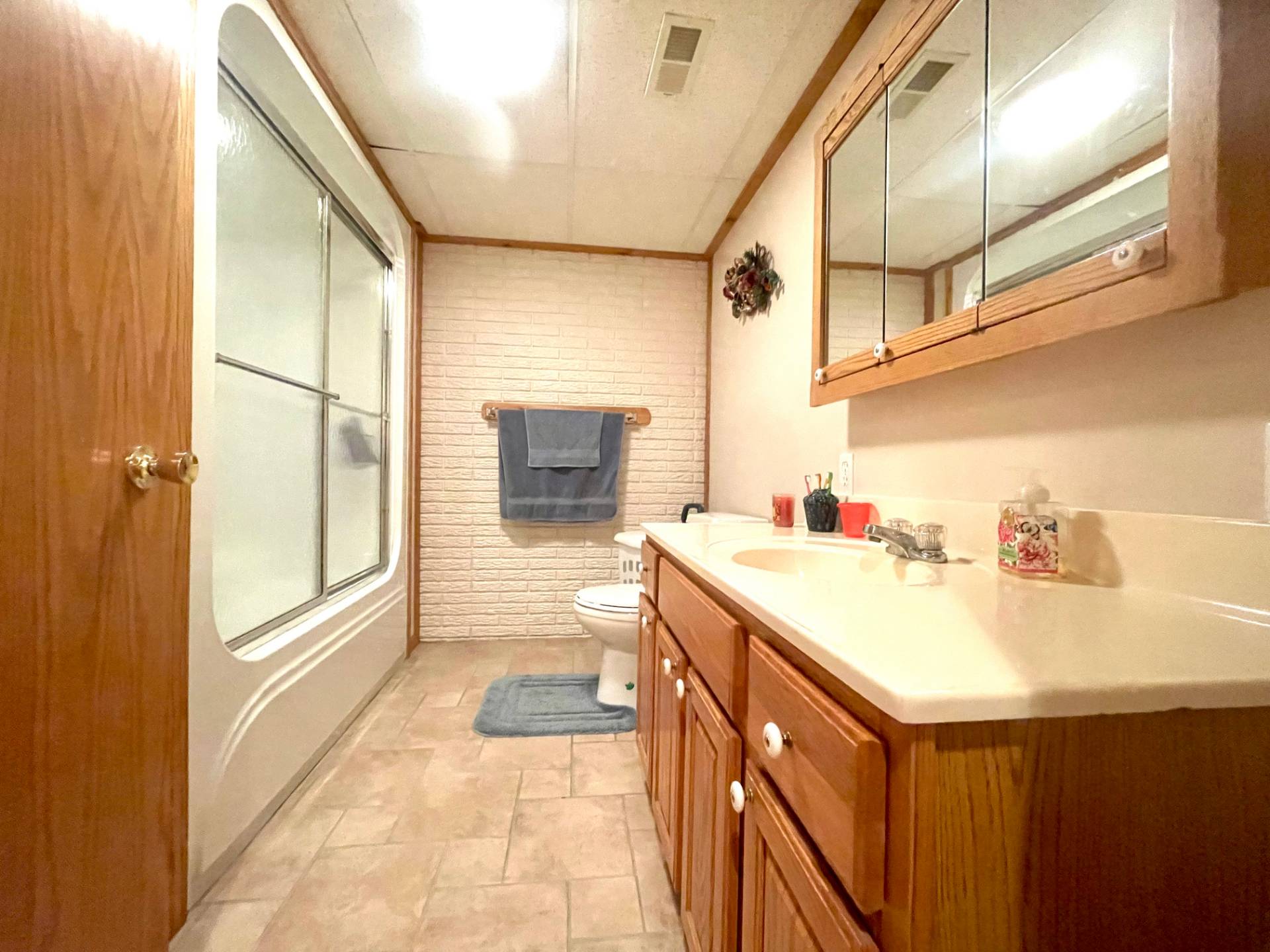 ;
; ;
;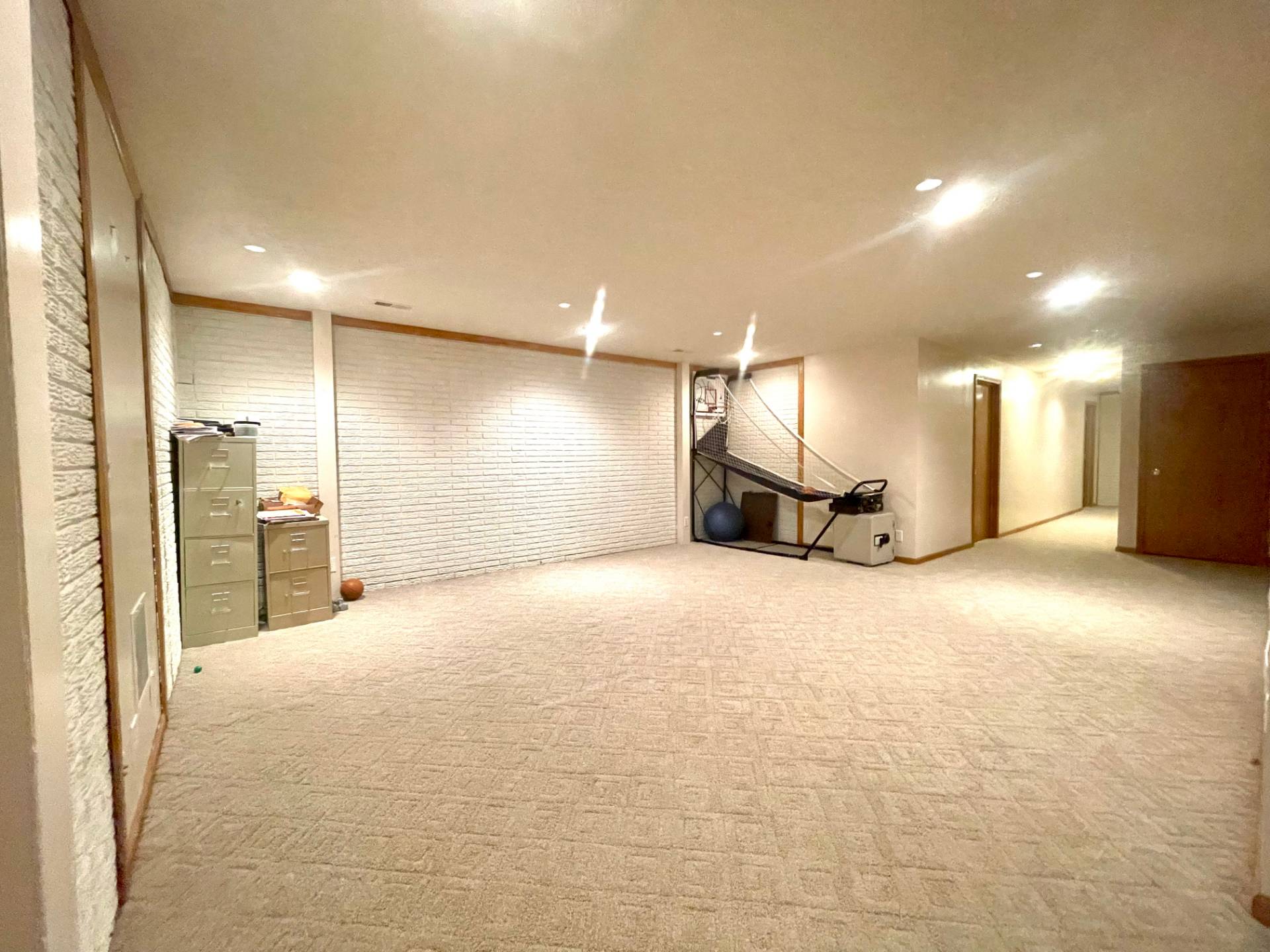 ;
;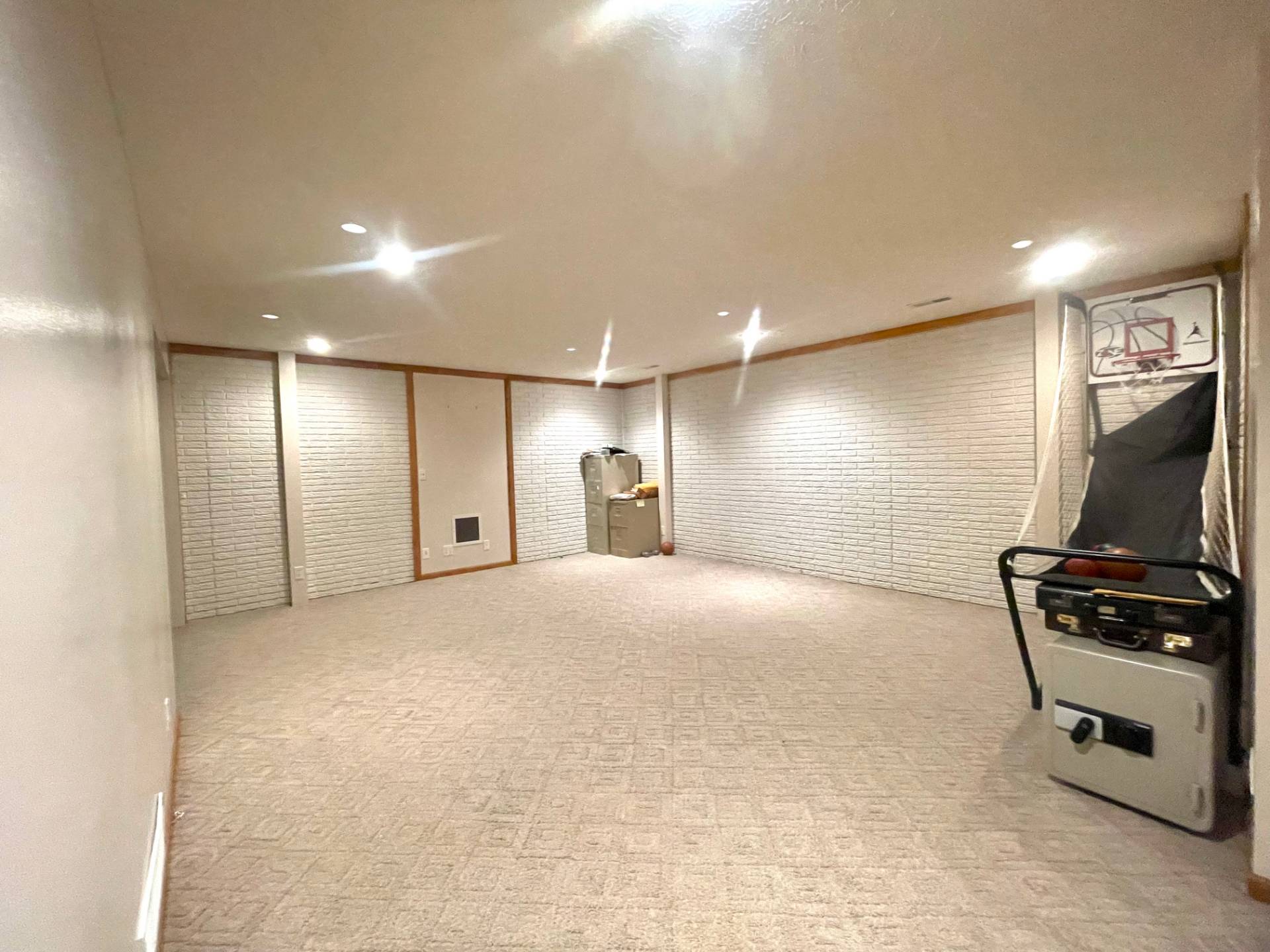 ;
;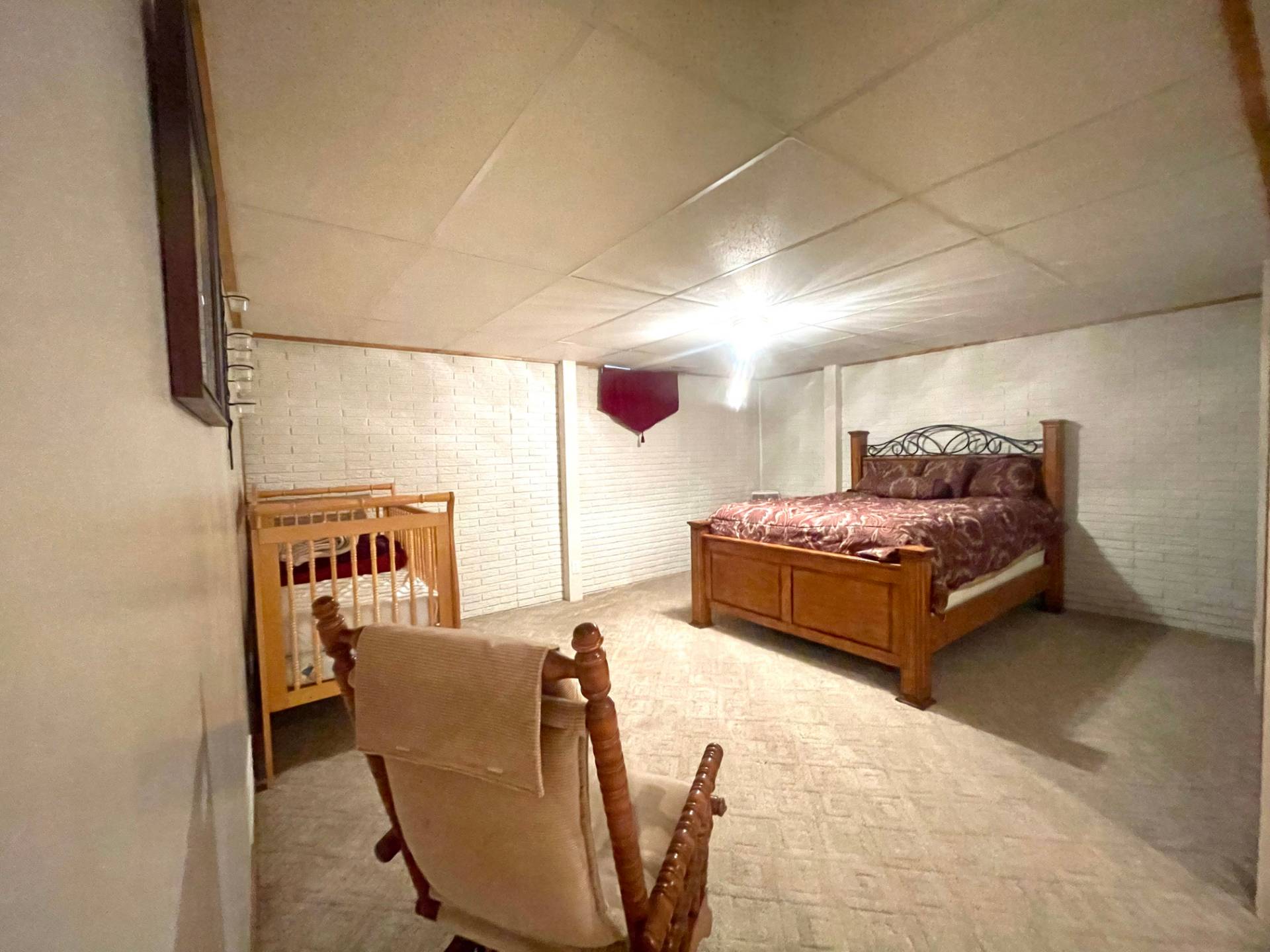 ;
;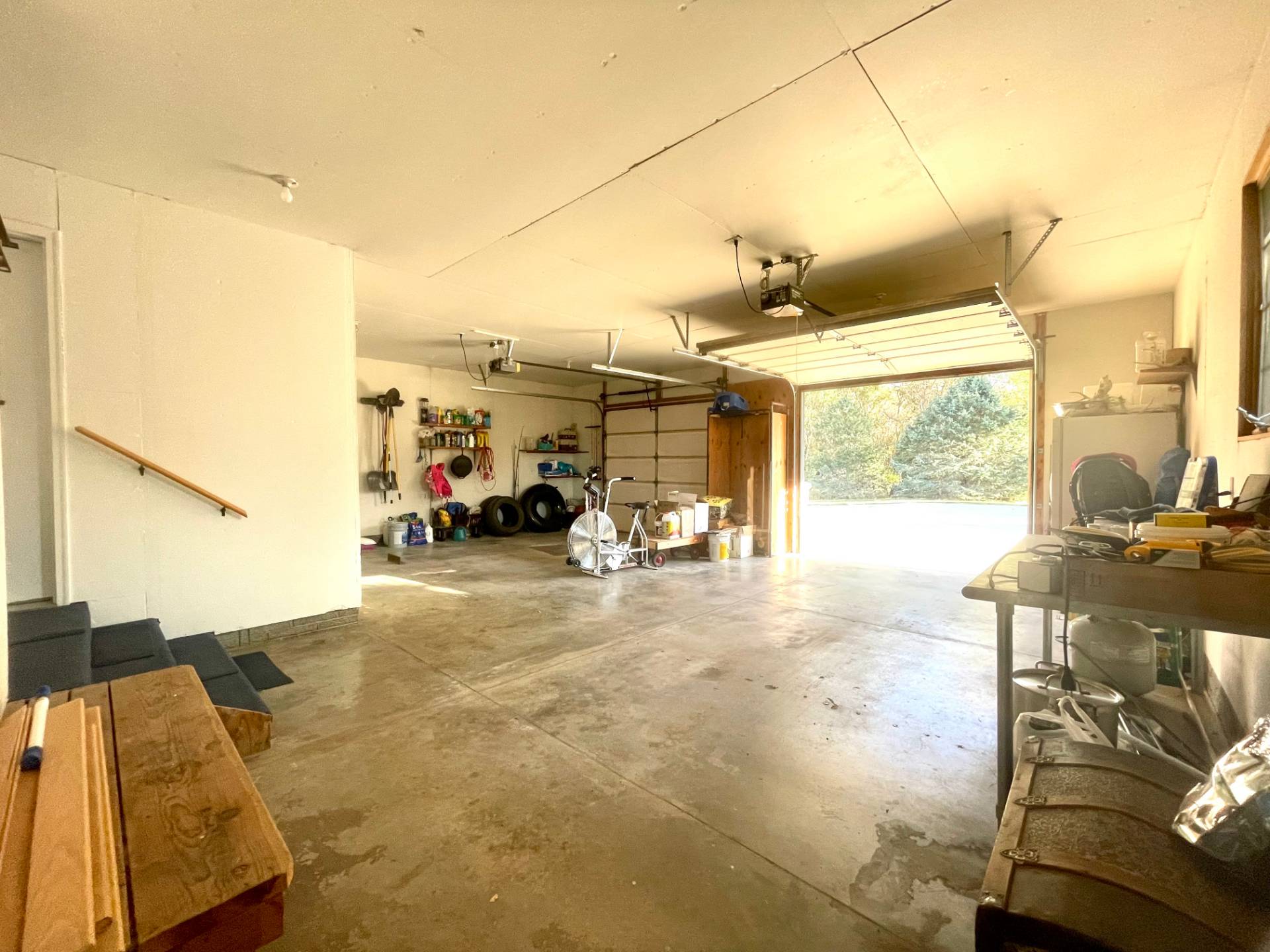 ;
;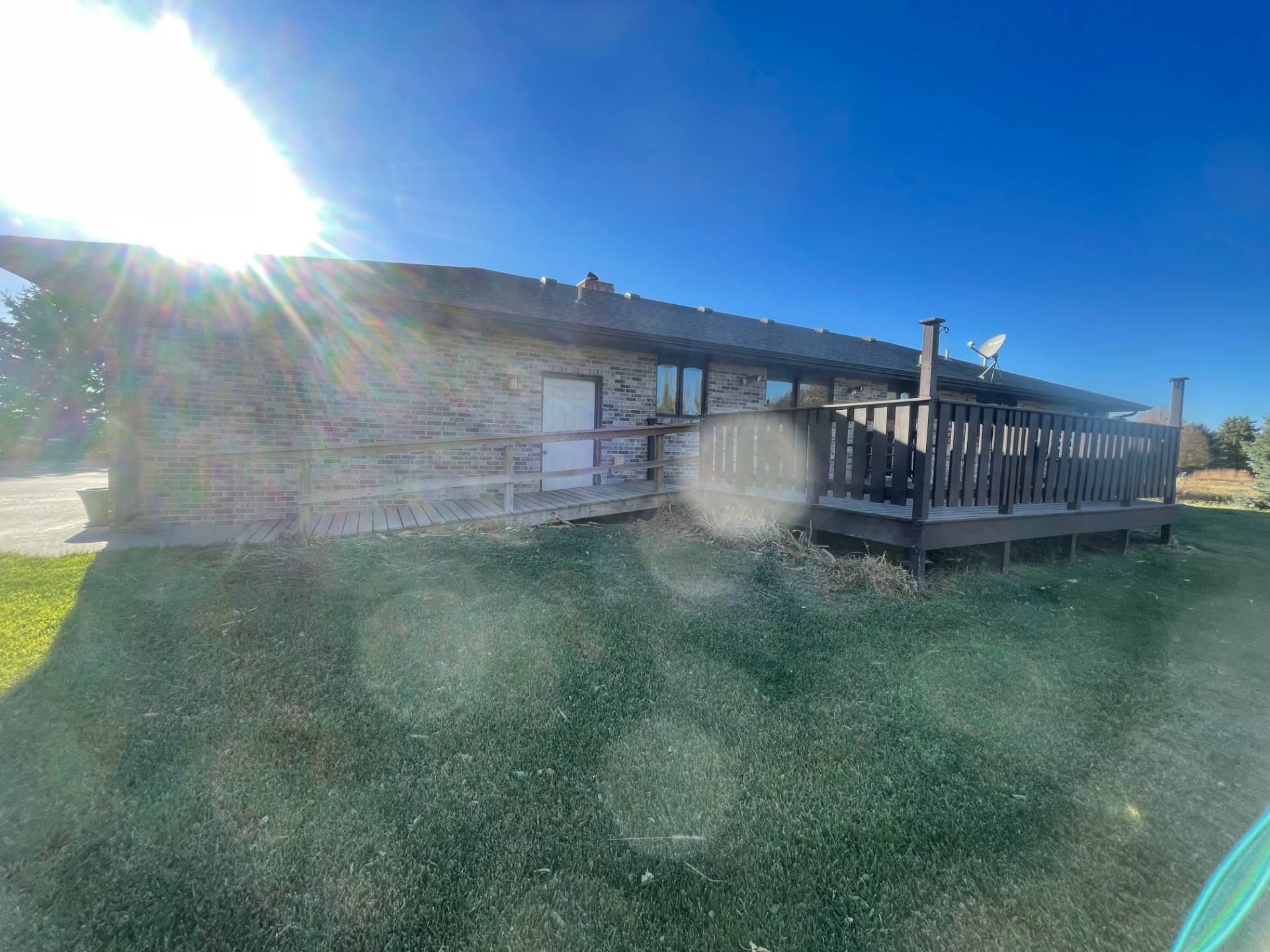 ;
;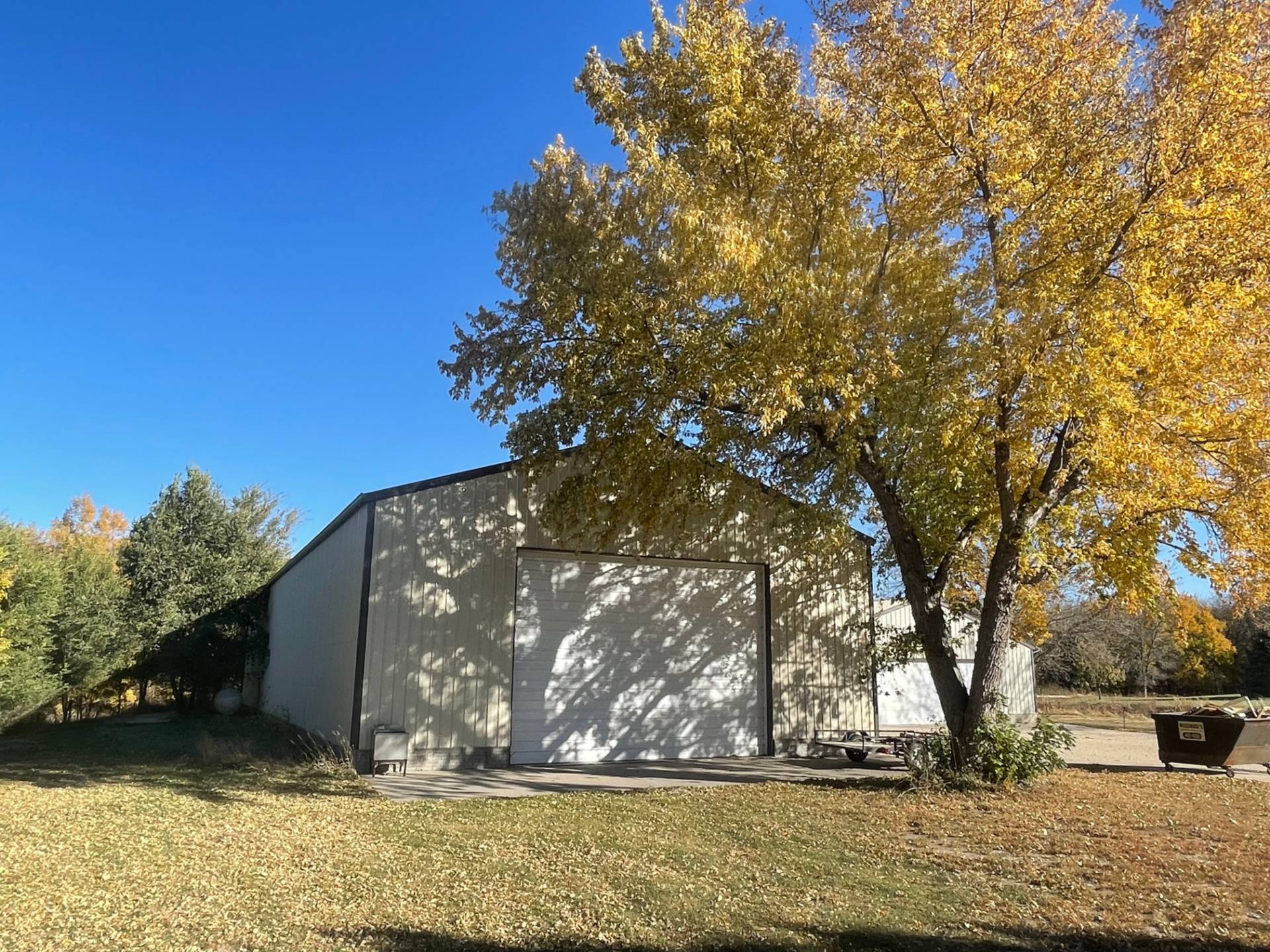 ;
; ;
;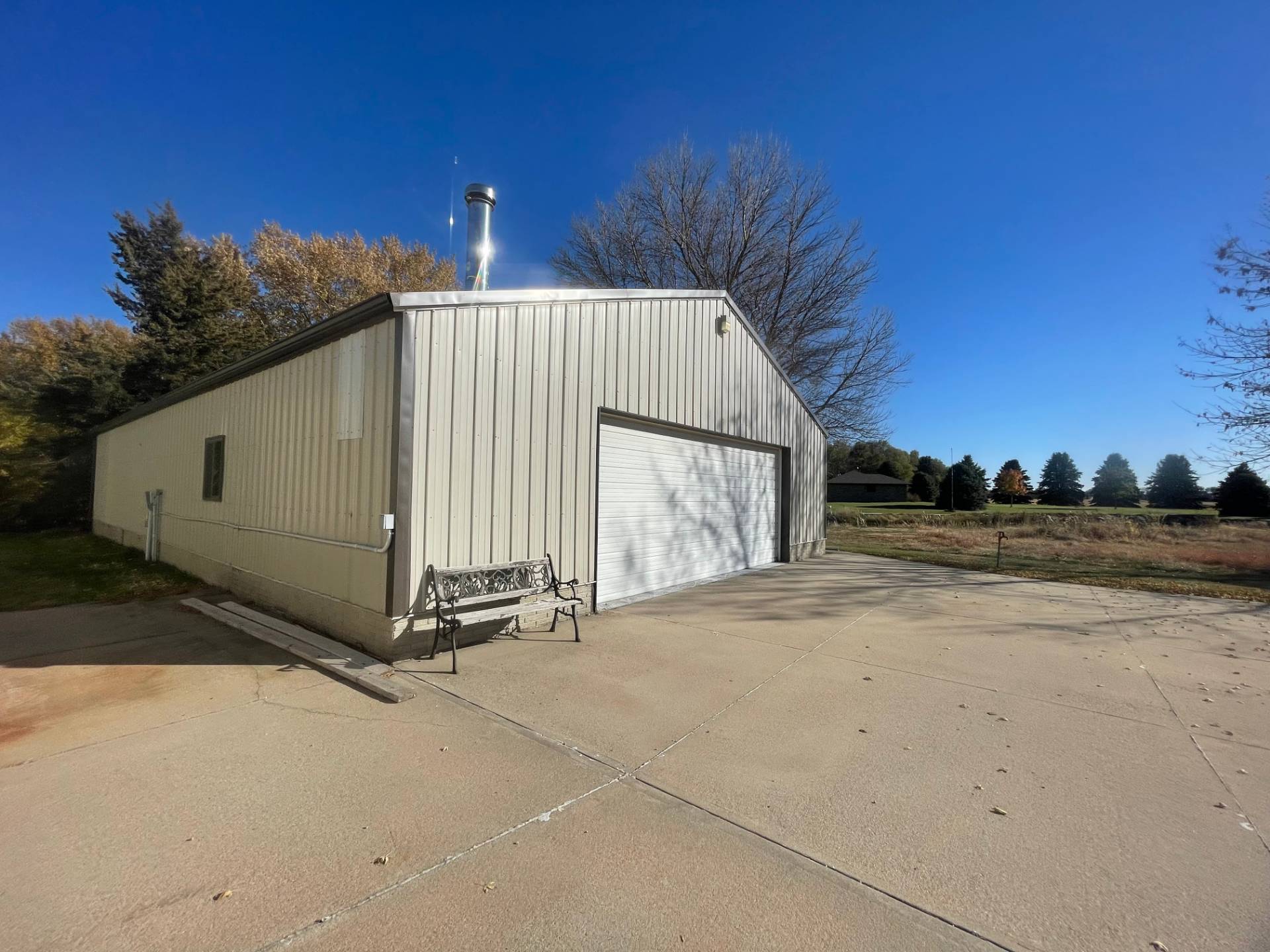 ;
; ;
; ;
; ;
;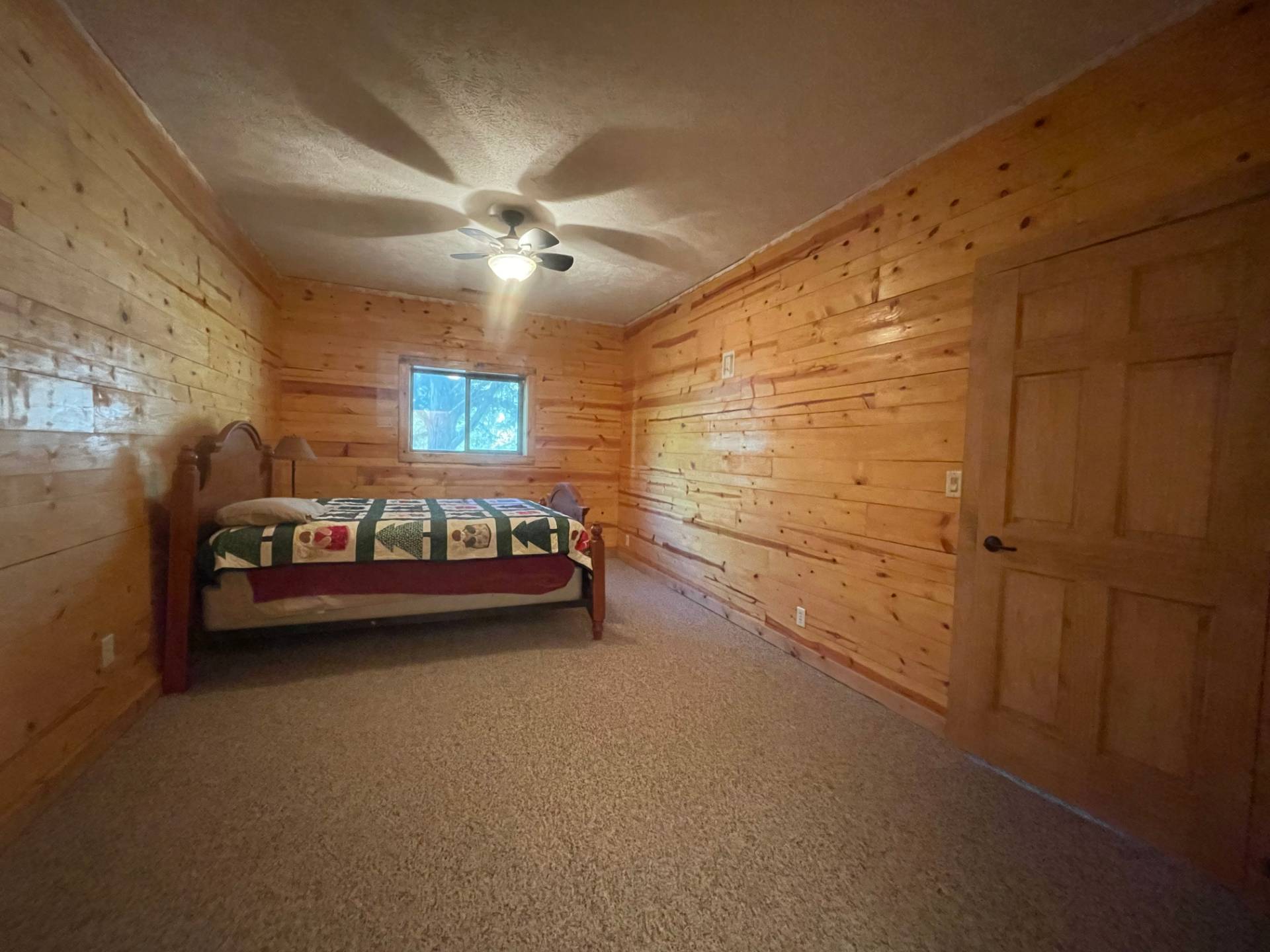 ;
;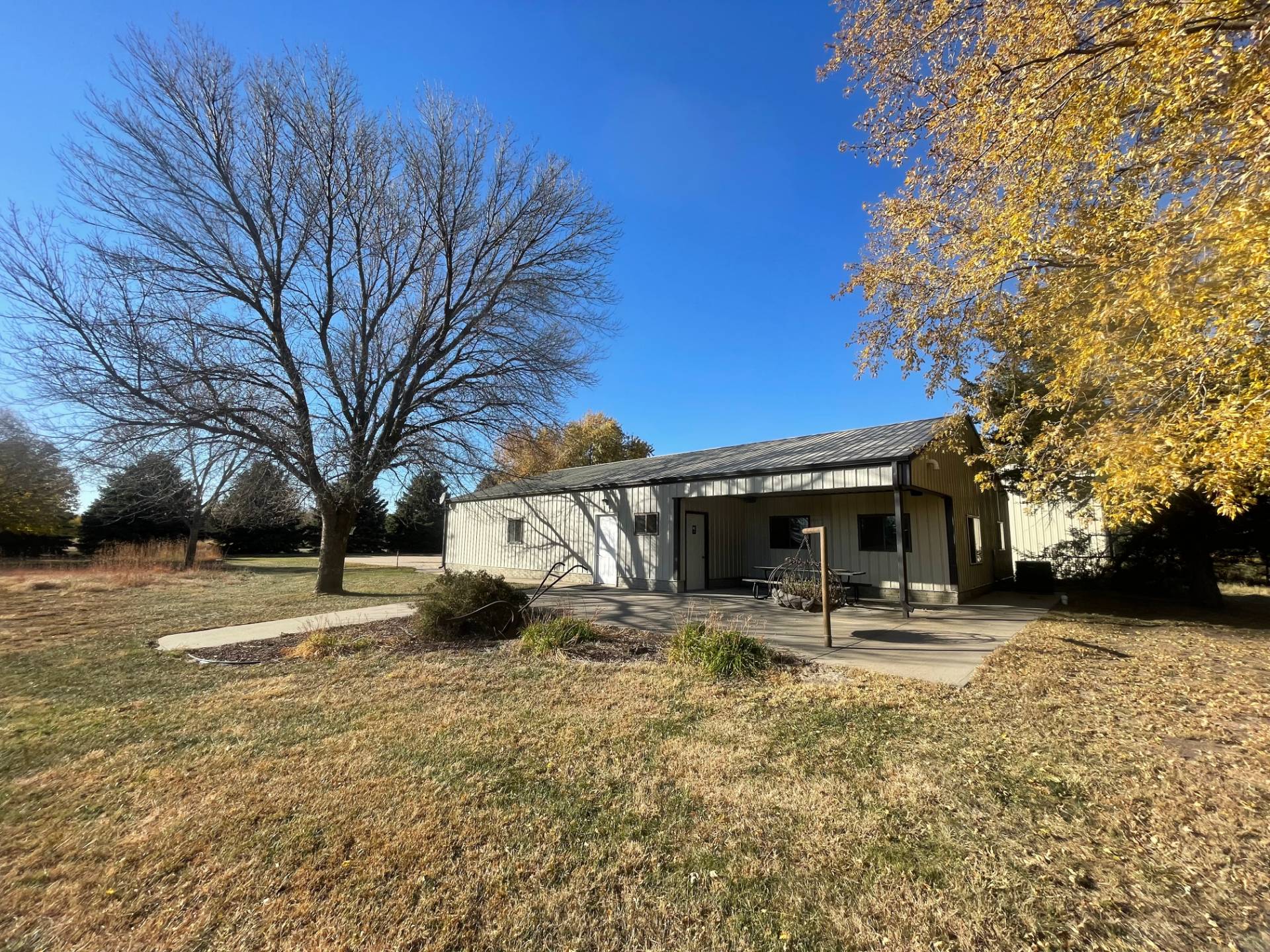 ;
;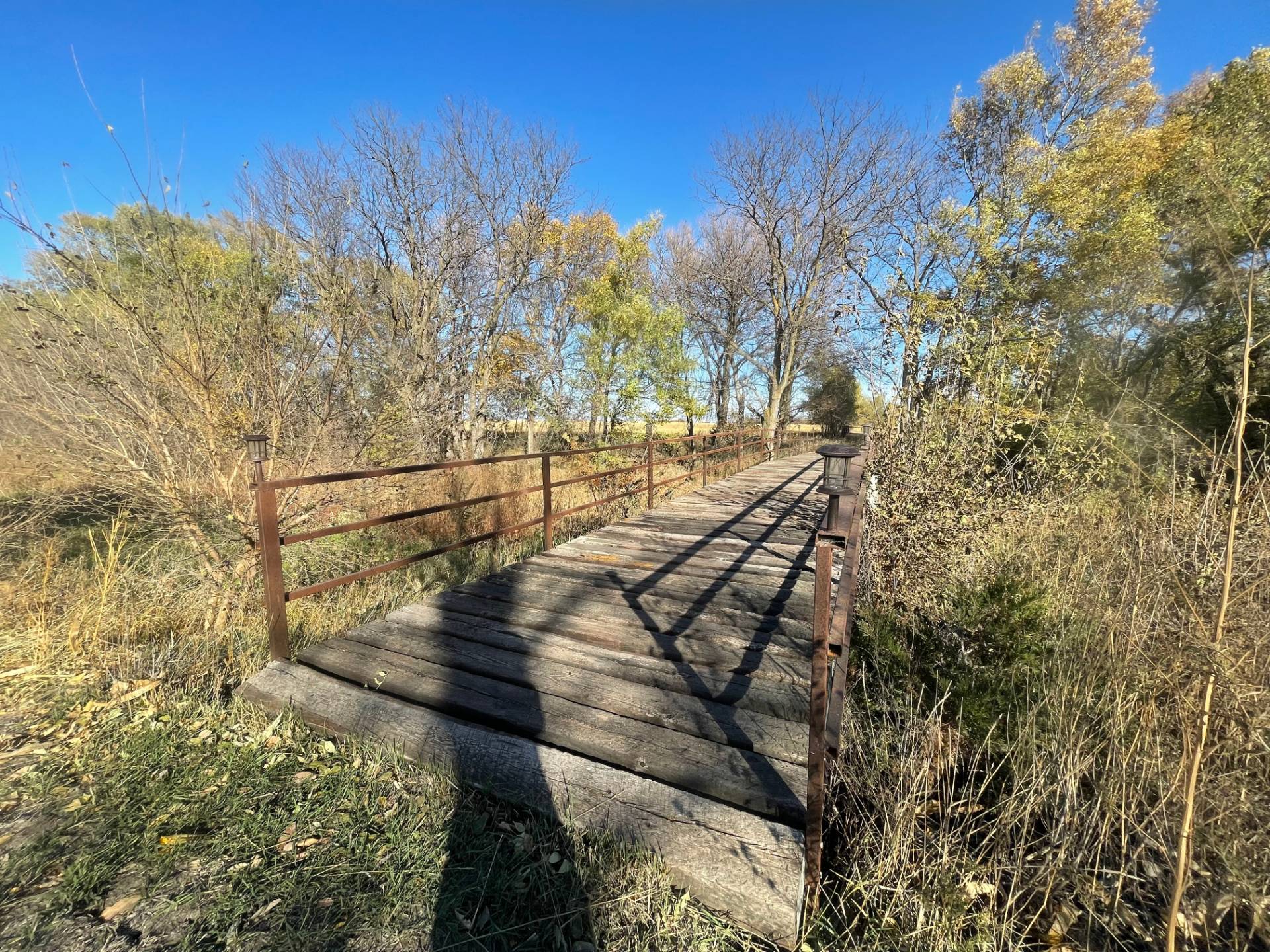 ;
;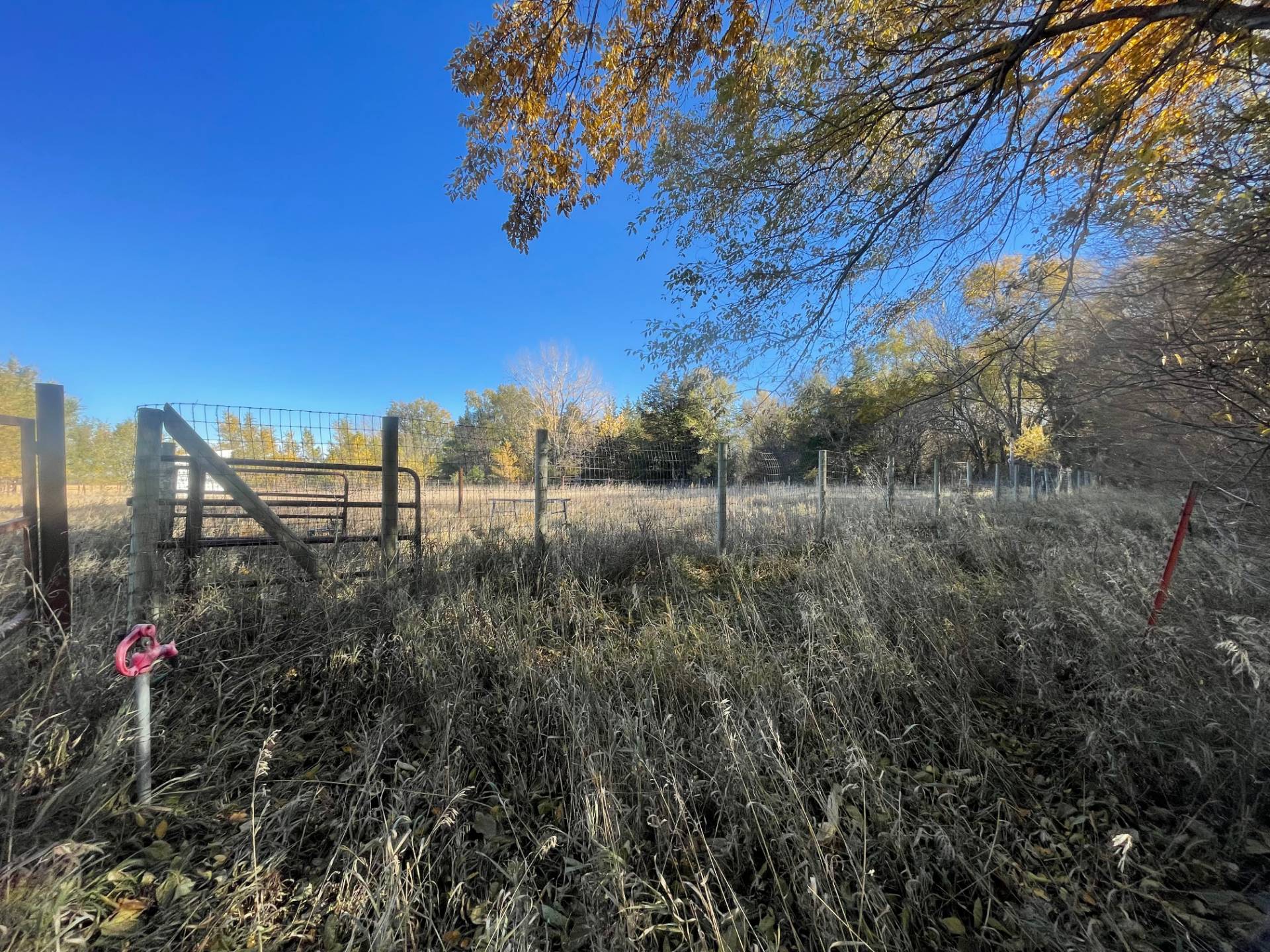 ;
;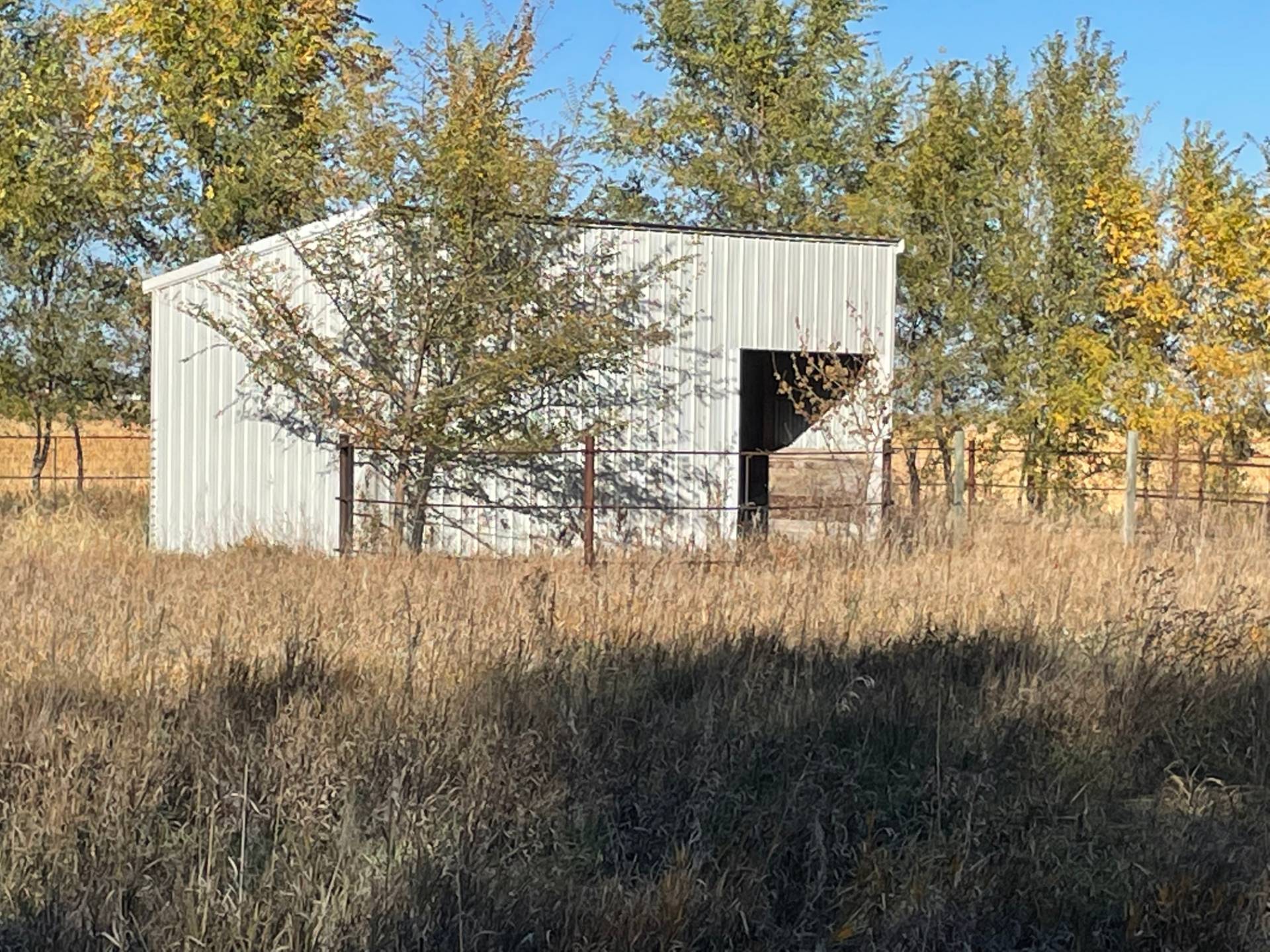 ;
;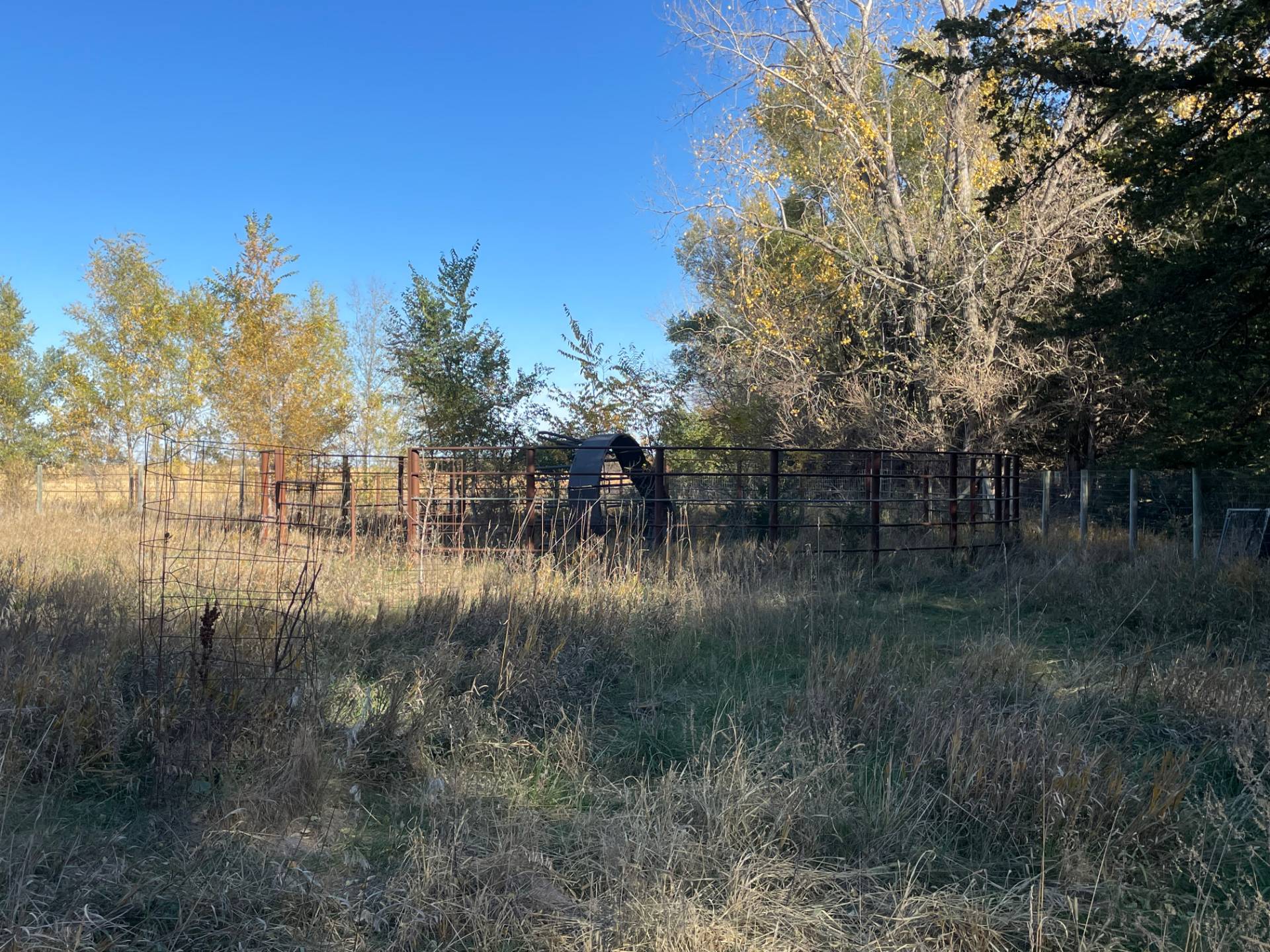 ;
;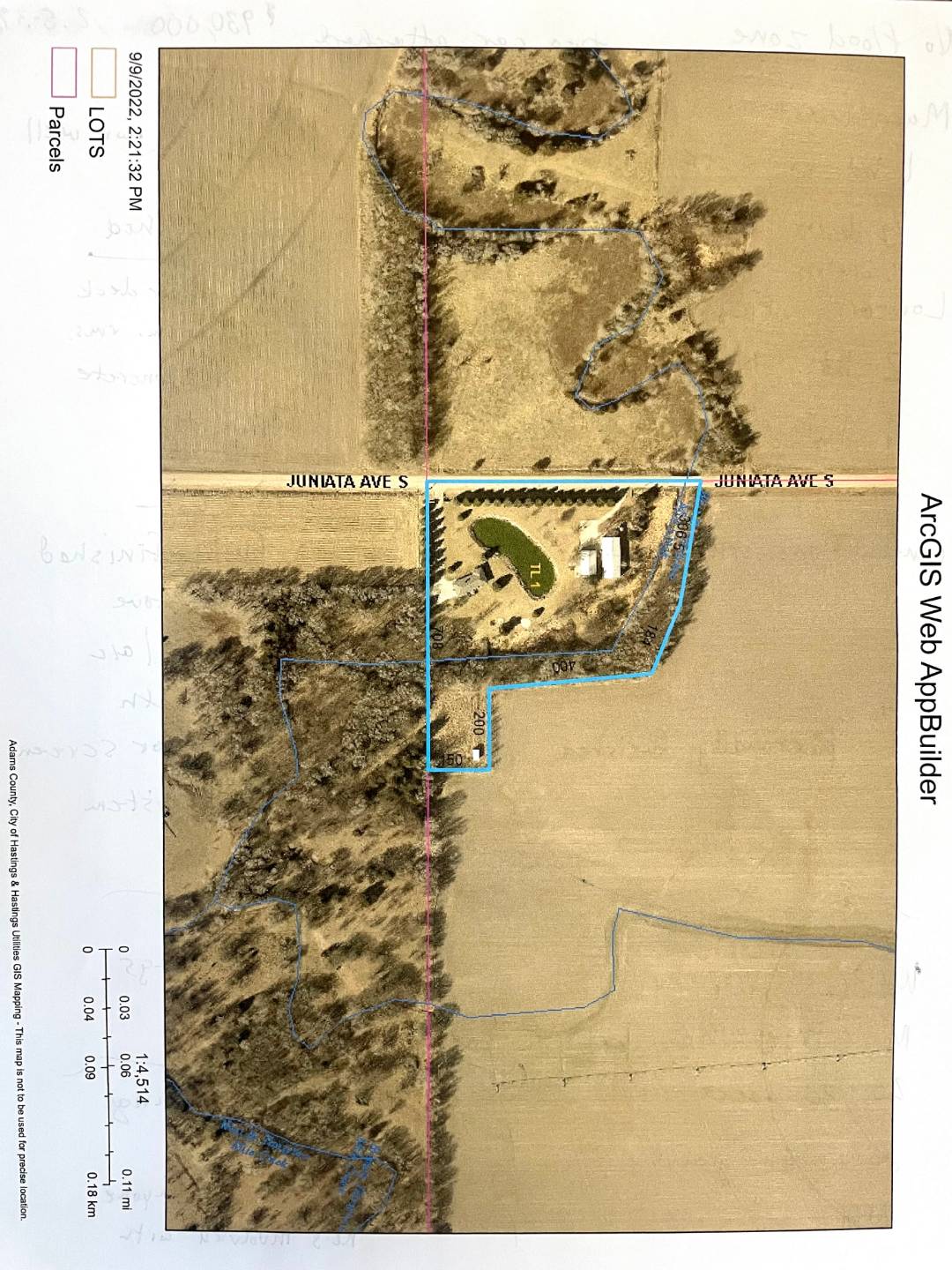 ;
;